
About our Company
local + national . WOSB . ACHA Board Certified Healthcare Architects and Interior Designer (AAHID)
With 37 years of experience in the ever-evolving field of healthcare, we have developed a profound understanding of healthcare design on a national level. Our dedicated team, comprising skilled planners, architects, and interior designers, is committed to helping clients achieve their specific goals through a combination of innovative creativity, exceptional value, and dedicated service. Our extensive expertise in medical design and construction significantly aids in the intricate details of project planning. It is essential to recognize that designing for health goes beyond the mere creation of buildings; it actively promotes better health outcomes through careful and thoughtful design approaches. Our firm excels in delivering innovative architectural solutions that seamlessly blend functionality with aesthetic beauty. We take pride in offering tailored solutions meticulously crafted to fit each client's unique needs and preferences. Furthermore, we provide a comprehensive range of services that cover all facets of a project, including master planning, architecture + interior design, engineering, bidding, and construction management. Below, we highlight just a few of our Showcase Projects; however, this represents only a small fragment of our extensive portfolio. Please feel free to reach out to us for further project assistance or inquiries you may have.
Showcase Project
Grady Health . Atlanta . GA . ICU Unit
30,000 square feet. $25 million. Grady Health has officially added 52 new ICU beds in Atlanta following the closure of a local 400-bed hospital, addressing a critical need in the community. This important project is set to be completed in just 12 months. Initially, the development was planned in phases to minimize disruptions to the 8th floor Neuro ICU during essential plumbing work. However, a newly implemented vacuum pump system approach has made it possible to reduce the number of phases required, thereby allowing for seamless progress without any interruptions to ongoing patient care. The project was awarded in December 2022, with the design phase completed by January 2023 and construction anticipated to finish by September 2023. This expedited timeline is made possible through effective teamwork between the design and construction teams, engagement in simultaneous activities, adherence to established material standards, and fixed-rate contracts for all materials involved.
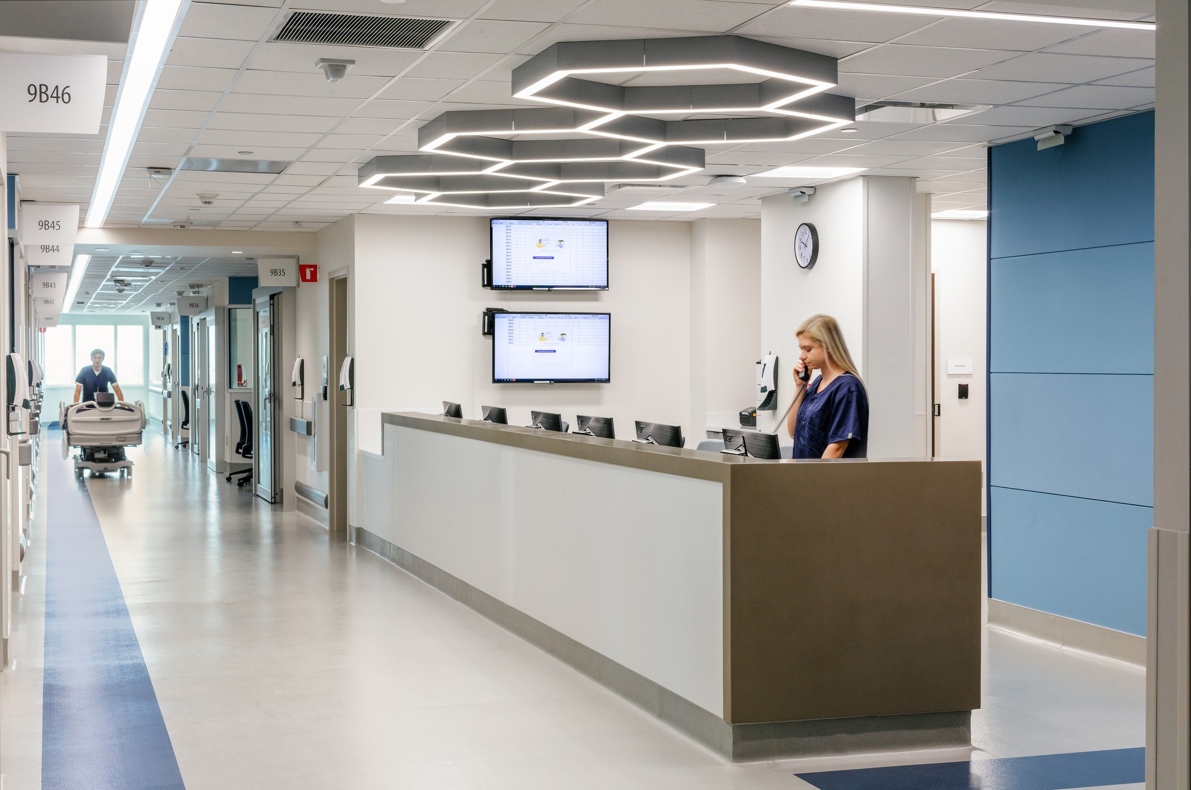

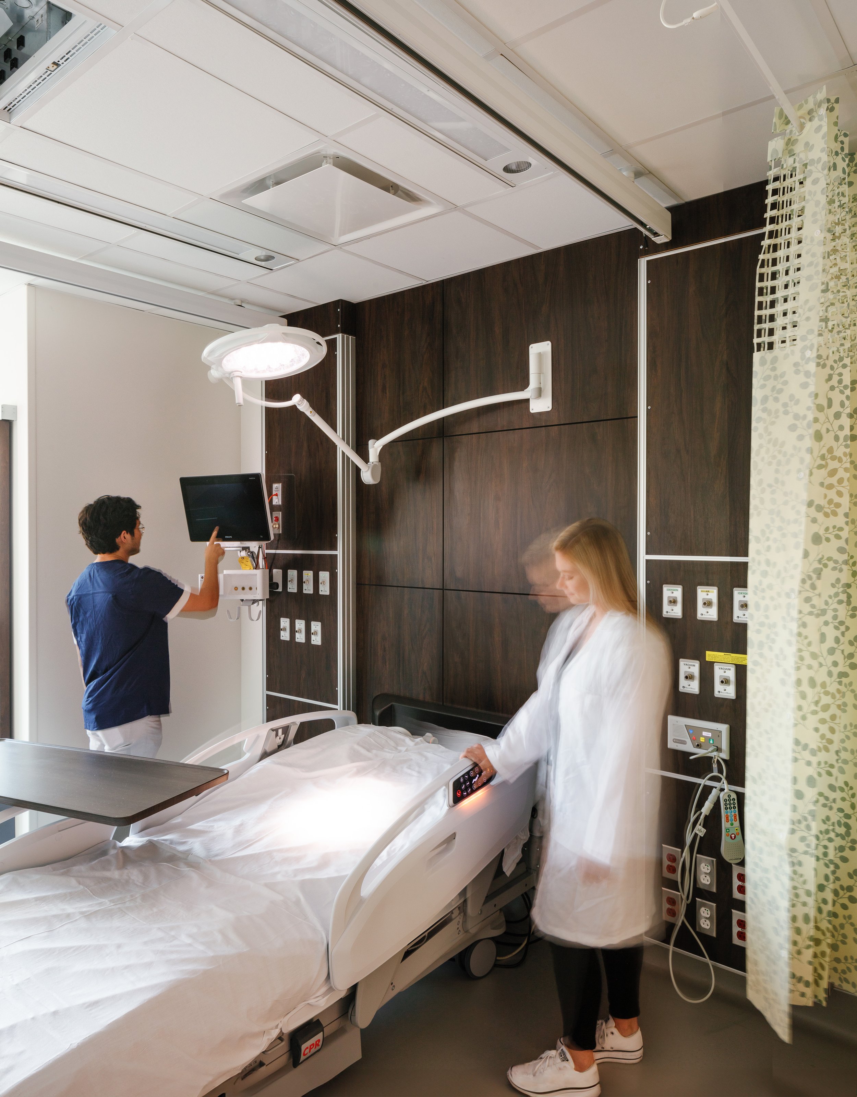
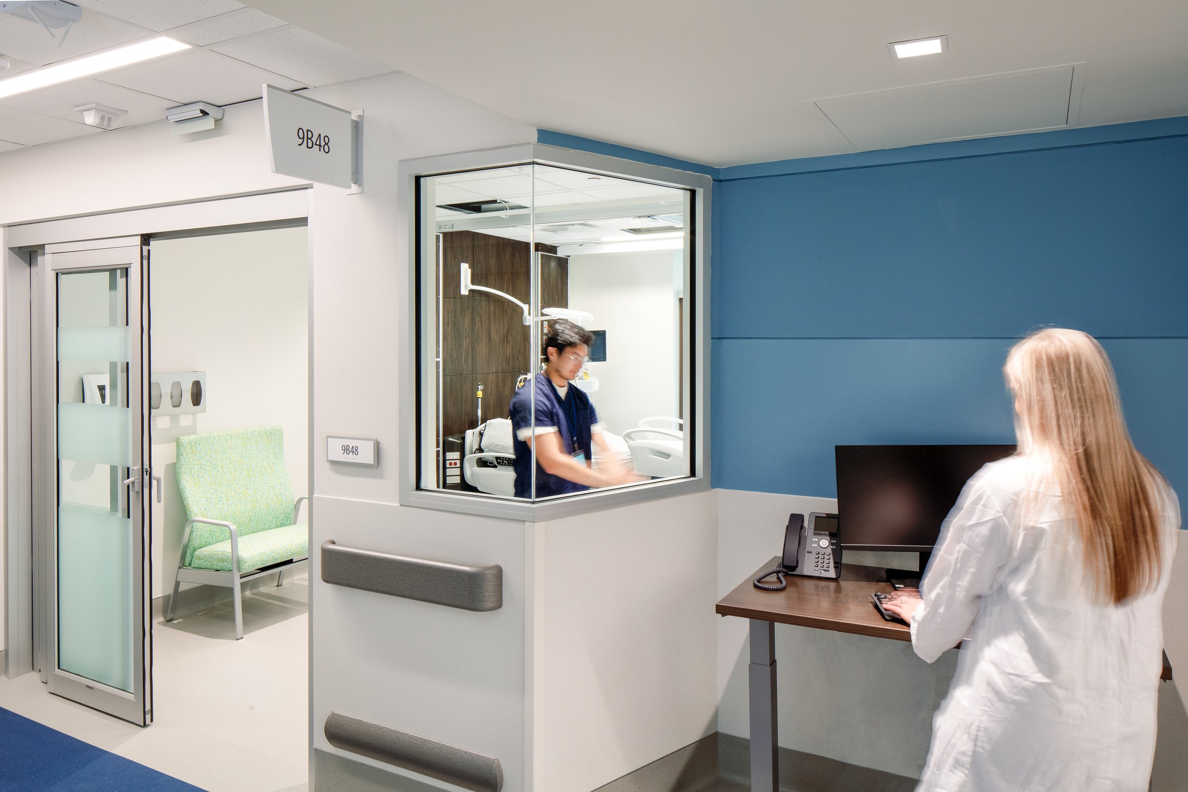

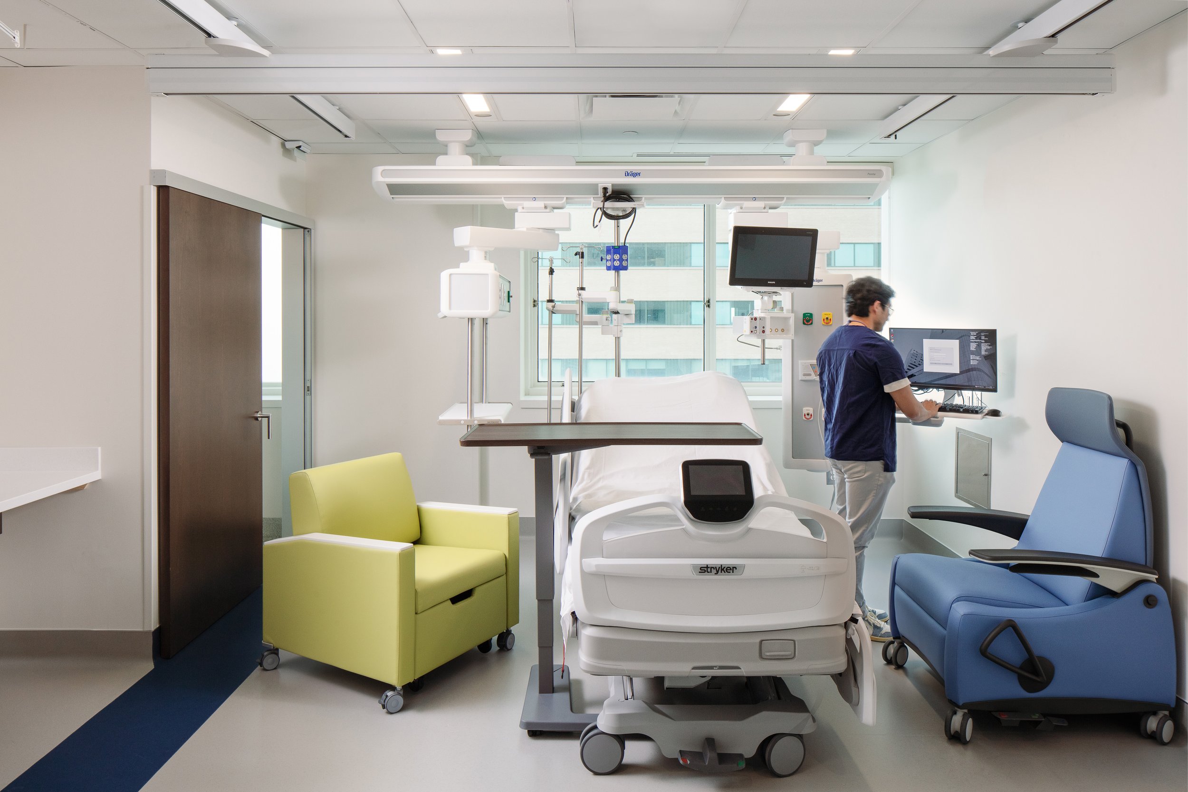
Showcase Project
CHKD Children’s Pavilion . Behavioral Health Tower for In-patient and Out-patient Care Services
The project encompasses a substantial 363,915 square feet and has an estimated cost of $273 million. The tower is 14 stories, complemented by an 8-story parking garage to ensure ample space for visitors and staff. Within this facility, there are a total of 60 pediatric inpatient beds, strategically organized with 12 beds allocated on each floor. Notably, one specific floor is designed to accommodate 8 beds dedicated to children facing both psychiatric and medical conditions, while an additional 4 beds are reserved for those dealing with psychiatric diagnoses and neurodevelopmental conditions, including autism spectrum disorders. CHKD is dedicated to revolutionizing the landscape of pediatric mental healthcare by taking significant steps to reduce stigma surrounding mental health, enhancing access to services, minimizing the reliance on medication and restraints, and actively involving families in the therapeutic process. Their approach centers on empowering children to recognize feelings of distress and equipping them with effective coping strategies. This commitment to specialized care is particularly important, given that few other facilities in the United States provide such comprehensive services, thereby underscoring the critical need that CHKD is effectively addressing.





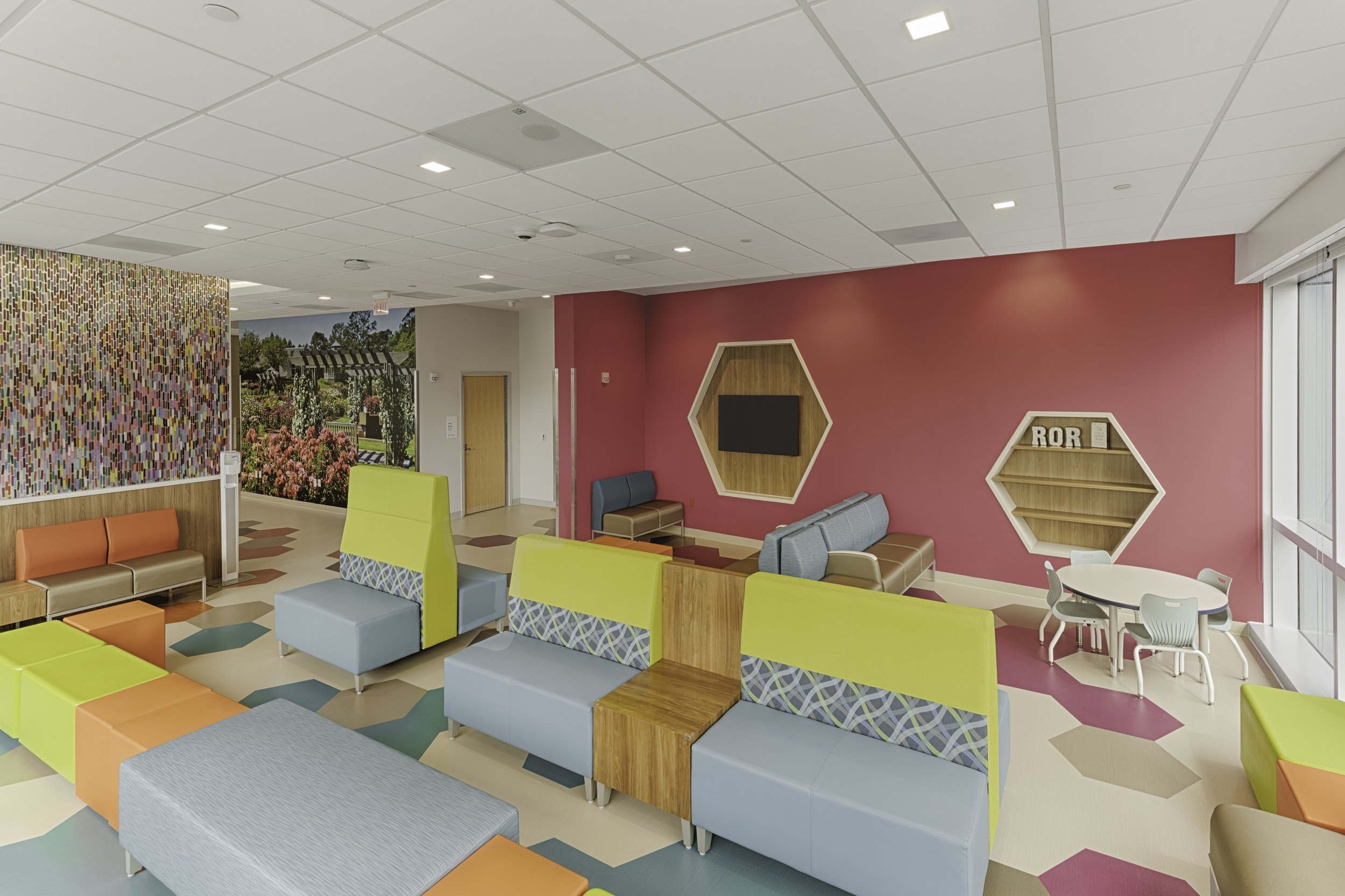


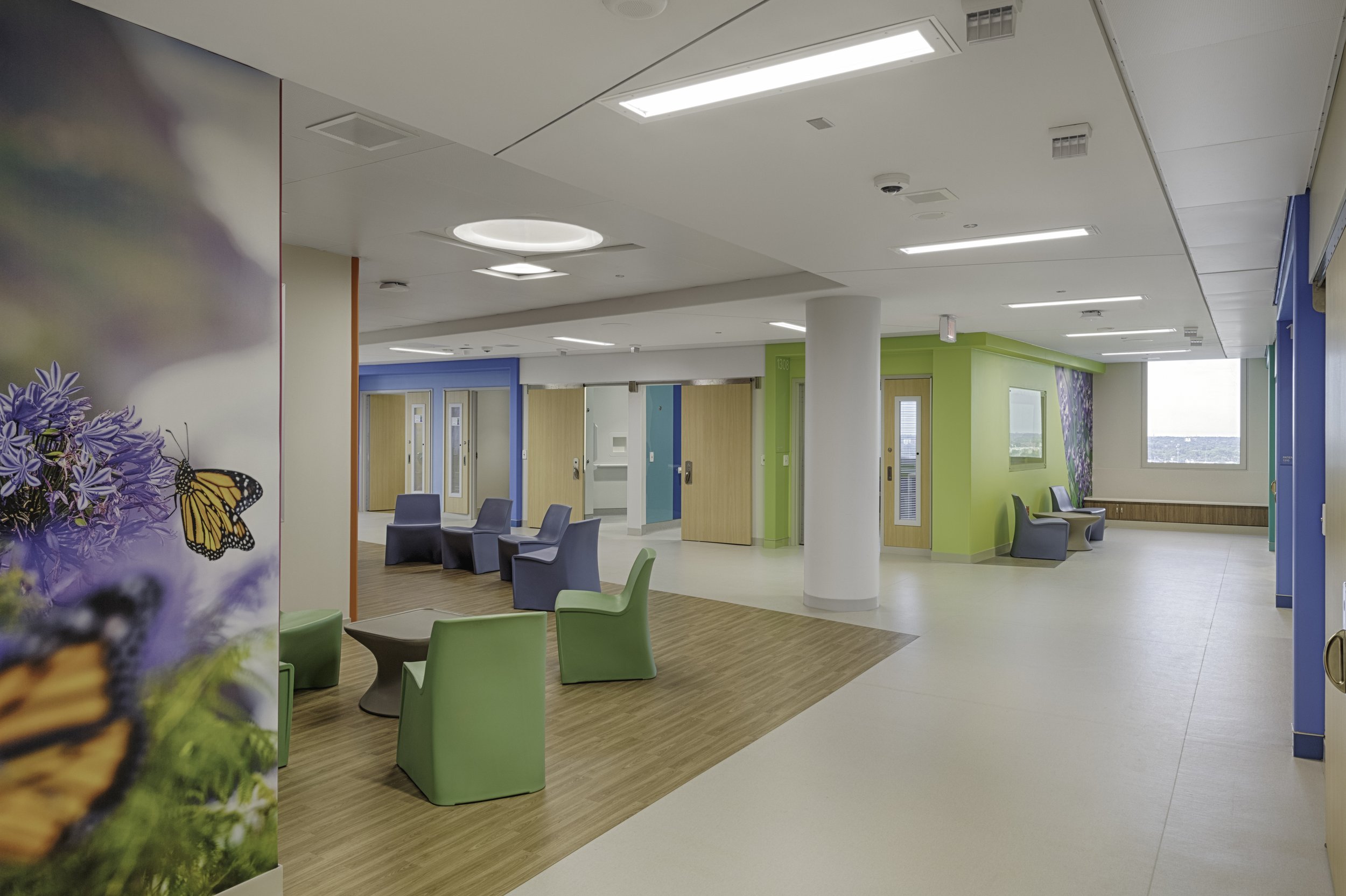



Showcase Project
3 Story Vertical Expansion of a Bed Tower above existing Hospital with New Heart Hospital Addition + Chiller Plant
A Heart Surgical Addition . ICU Care Unit . Step Down Suite . Med Surgery Suite . Mother Baby Care Unit . New Chiller Plant with Connecting Bridge to Hospital : 133,943 sf $85M
Modernizing healthcare is crucial for today's dynamic business environment. Patients increasingly desire high-quality care delivered in a welcoming and high-tech space that clearly demonstrates the provider's commitment to staying current with the latest advancements in technology. In response to these needs, a new three-story addition was thoughtfully constructed atop the existing hospital, completed in several well-planned phases. The patient rooms are designed with advanced ceiling-mounted booms, ensuring that the floor area remains clear and unobstructed around the beds. This innovative design not only enhances safety and efficiency for both patients and staff but also facilitates the swift delivery of essential tools directly to the care team, ultimately saving valuable time during critical care situations.
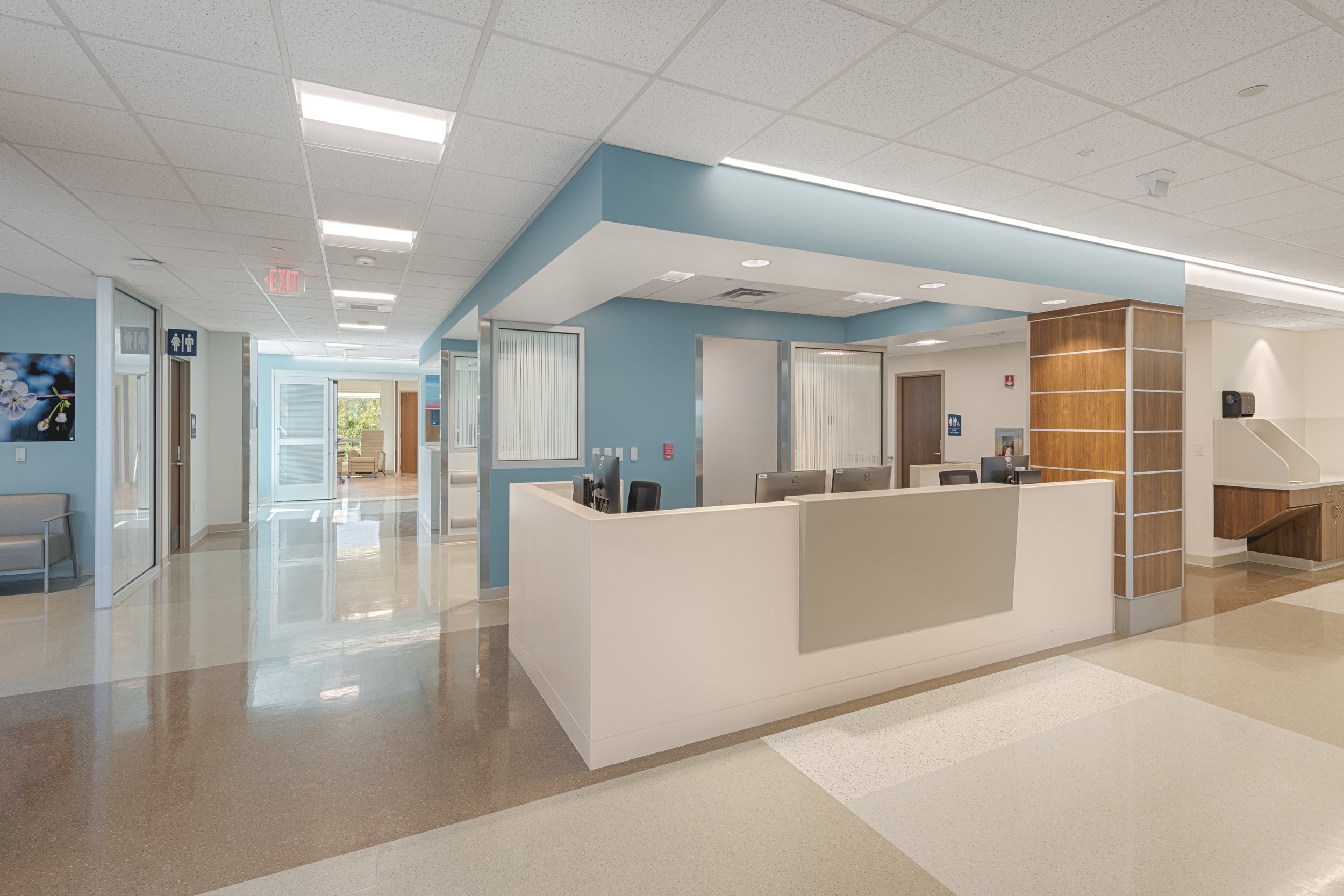






Showcase Project
Cancer Center Addition and Renovations . 26,000 sf . 2 story addition with PET CT . $17M
Renovations to adjacent existing center included exterior facade refurbishment and interior redesign
Receiving a cancer diagnosis is a life changing moment. The stress of finding a team that you trust to care for you from your diagnosis to remission is something the leadership wanted to eliminate. The client reimagined their care model and challenged themselves to provide one building and one team to support their community members on their journey. Reducing patient stress during the time on site was a paramount concern. Natural daylight and a healing garden anchors the building in a moment of respite. The style is simple and plays on the horizontal vernacular language of the existing hospital while also introducing a it’s own campus identity.
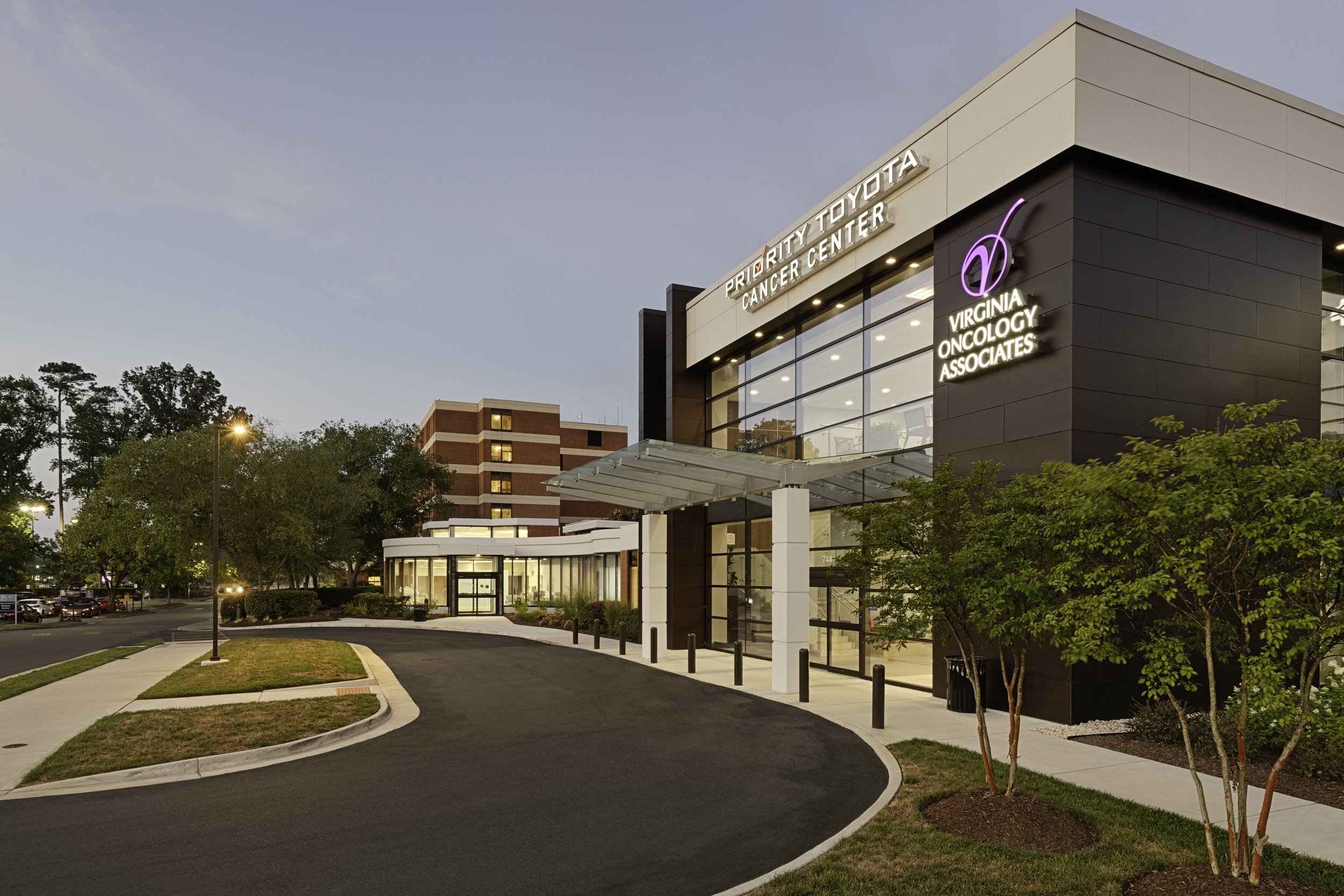
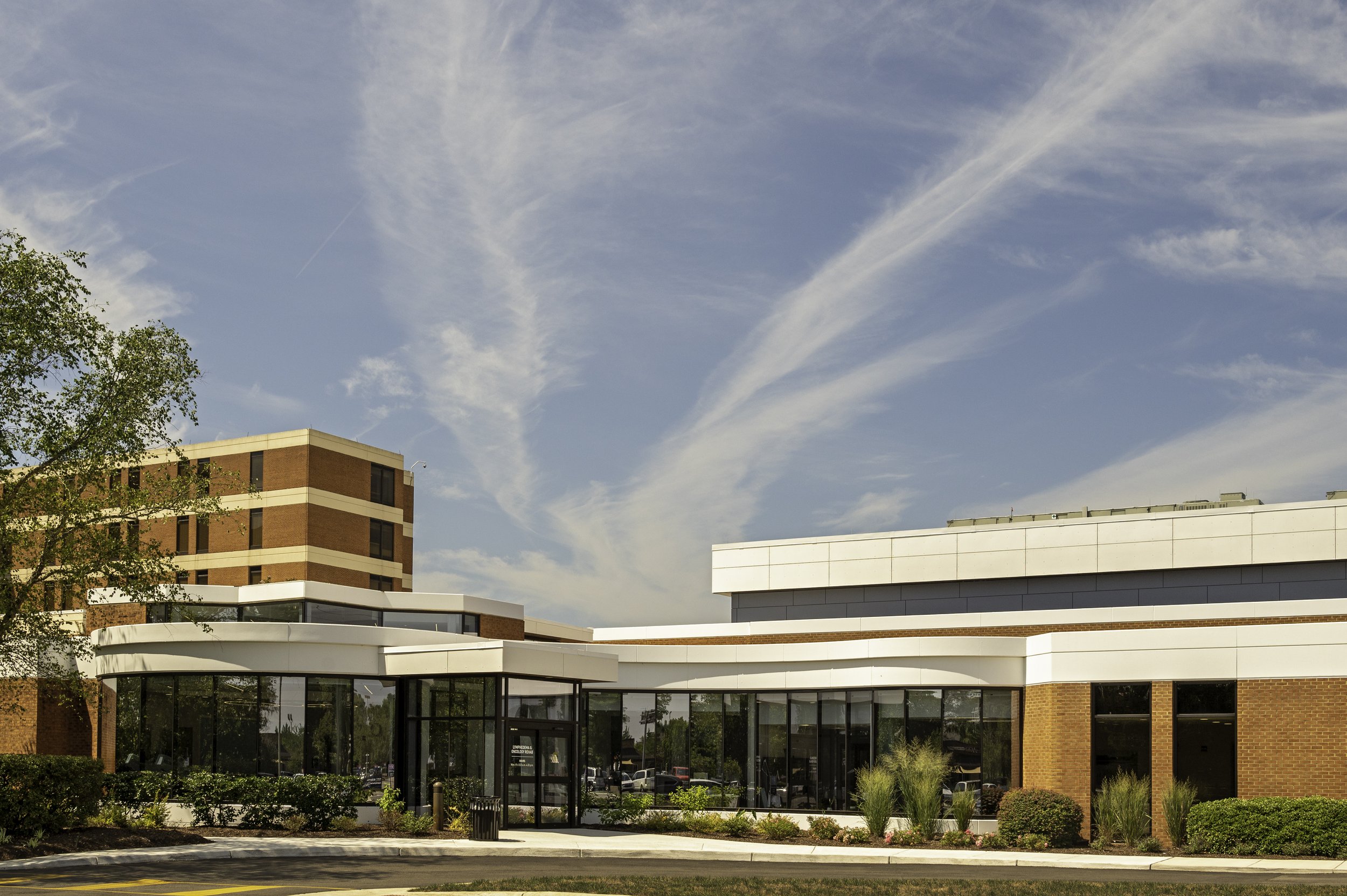






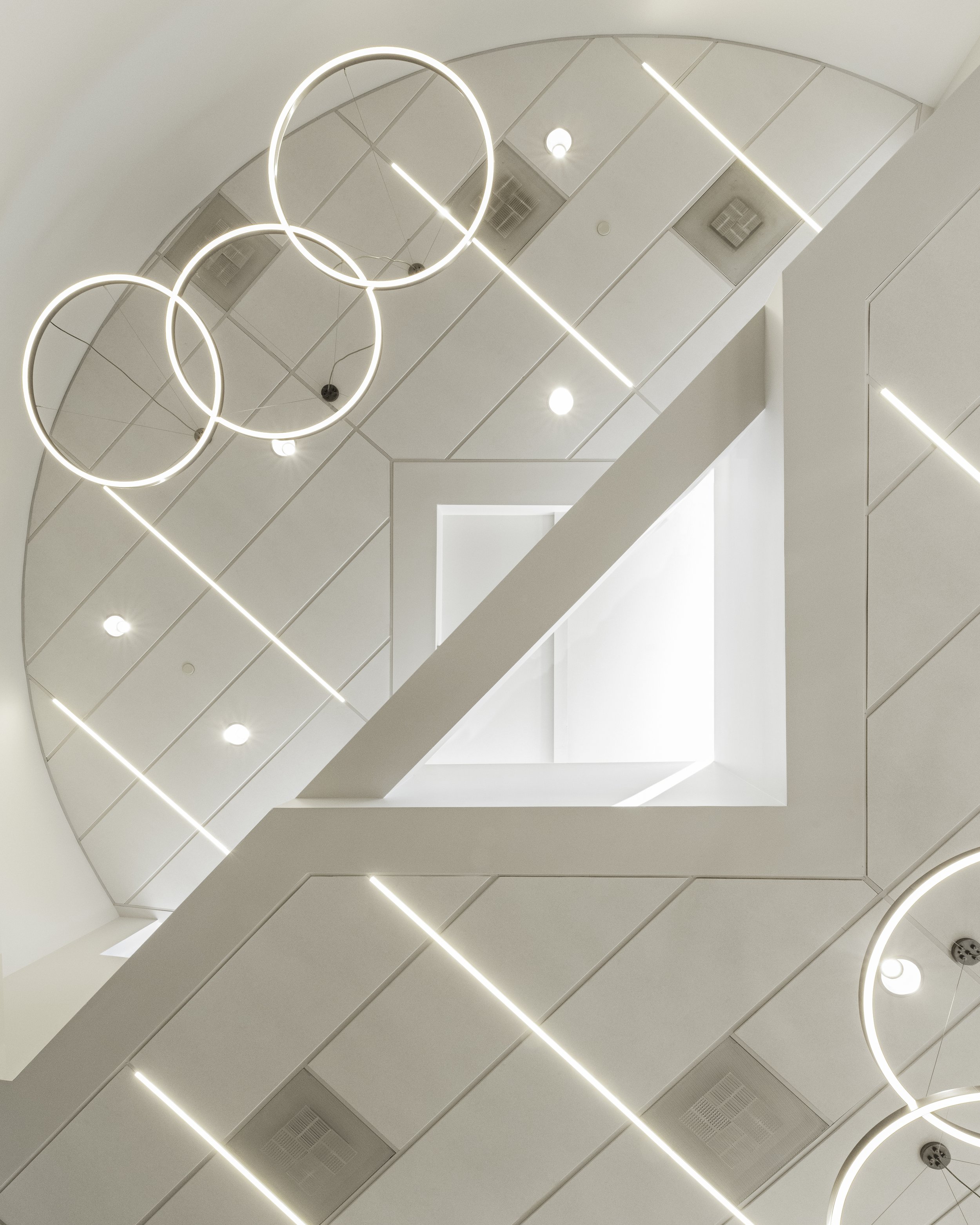

Showcase Project
Children’s Hospital of Richmond Dental Clinic . Virginia Commonwealth University Health System . 5,274 sf $1.8M
Full architectural and interior design services were provided for the Children's Pavilion, ensuring a comprehensive approach to creating a vibrant space. The design expertly crafts a stimulating environment tailored specifically for young dental patients, all while maintaining an overall sense of liveliness throughout the clinic. Linear and circular features have been thoughtfully integrated to assist with navigation and optimize workflow within the space. A striking green circular soffit serves as a captivating focal point, easily visible from the main hallway, drawing attention and encouraging exploration. Floor patterns utilize contrasting circles effectively to clearly indicate the locations of operators and hand-wash sinks, enhancing functionality. The design's primary objective is to maintain an open atmosphere within the clinic, while simultaneously ensuring privacy between operators and treatment areas. This is accomplished through the use of partial-height dental casework, complemented by full-height spaces that support the overall layout.

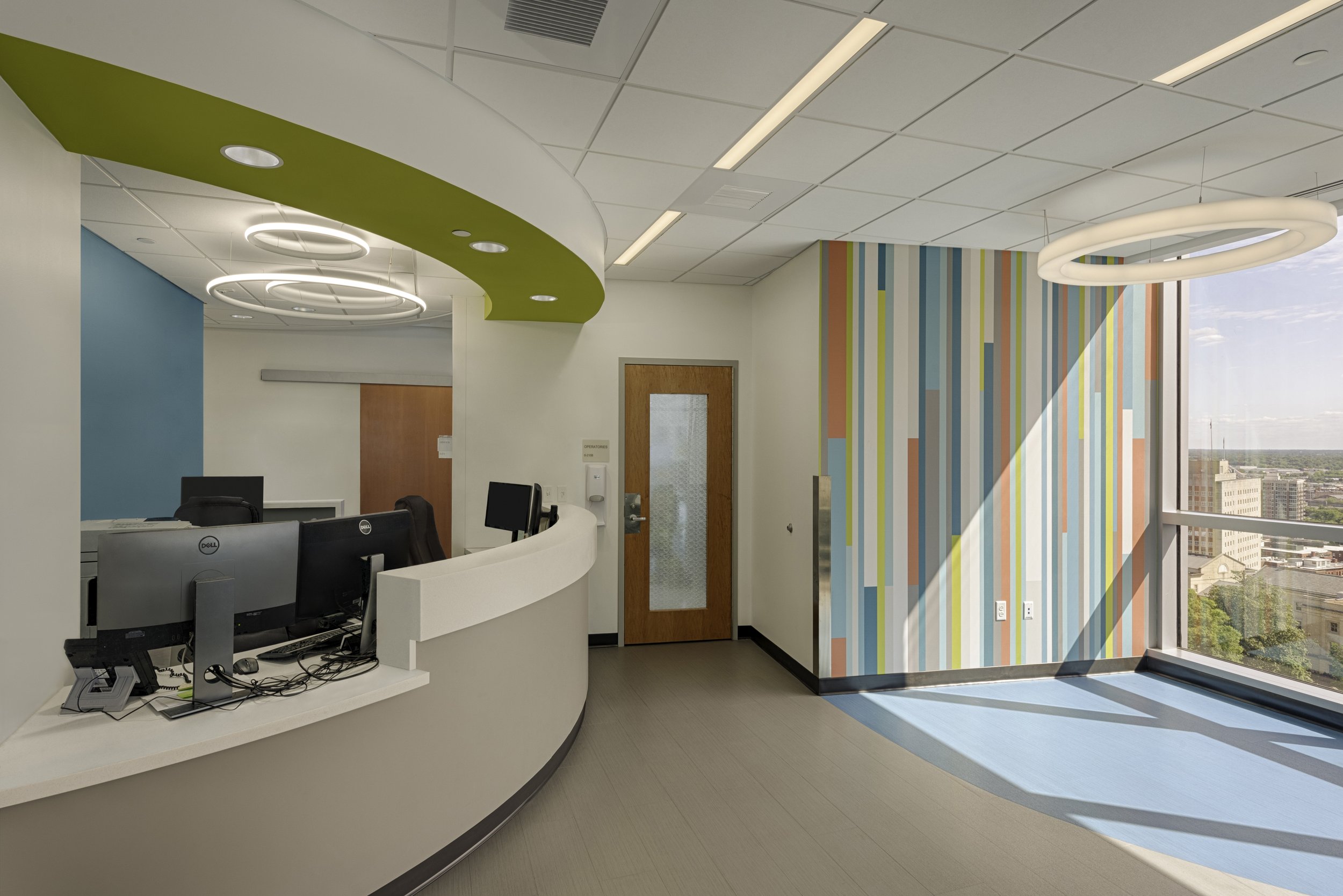
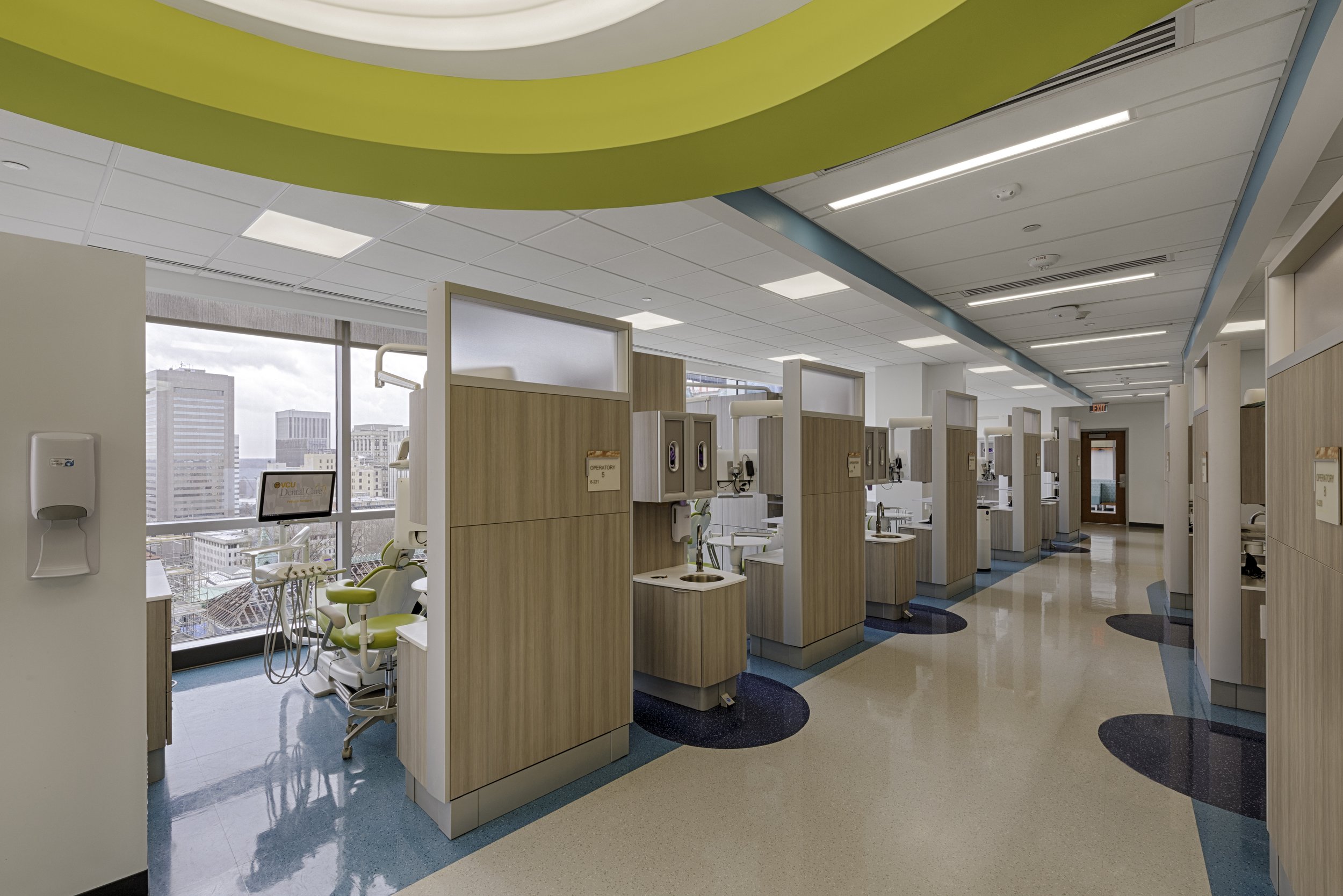

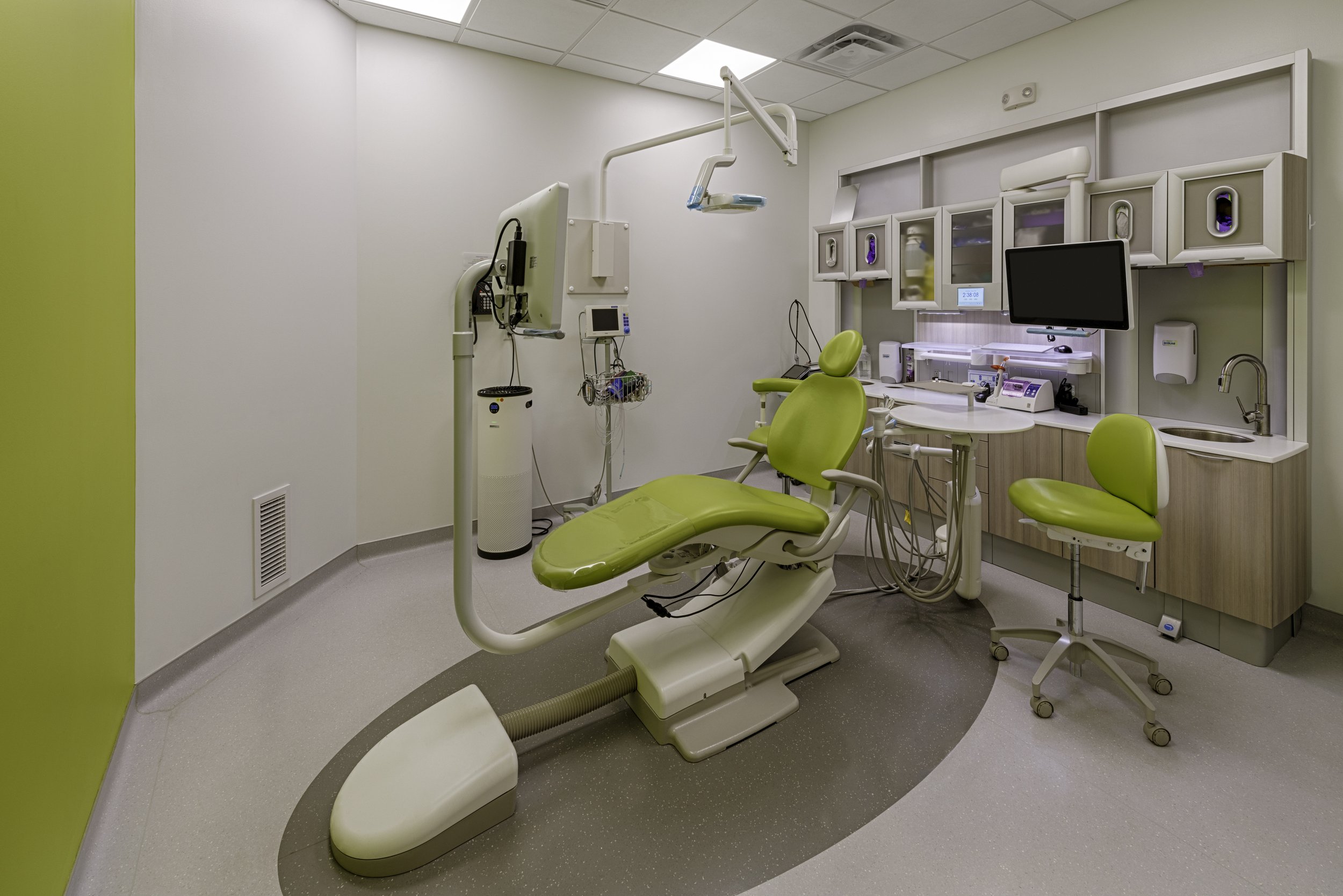
Showcase Project
Sport Medicine Orthopedic Center . 27,000 SF . $8.5M
A medical office building offers physical therapy, radiology, spinal care, and orthopedic services. The design focuses on a central rotunda with x-ray stations. Natural light fills the interior through tall ceilings and windows at the main entrance and rotunda. The staff corridor, with workstations near each exam room, is set away from the exterior wall. Exam rooms surround the central rotunda. Administrative services are located behind the check-in area and are connected to surgical scheduling near the x-ray rotunda. Physical therapy is across from the waiting area along the main corridor, which features sports graphics visible from the waiting area. This corridor serves multiple purposes for patients working on walking recovery. The design includes bold colors, large graphics, varied ceiling heights, vibrant lighting, and exposed structural elements, moving away from traditional healthcare settings. Together, these features enhance the patient experience, and the SMOC center maintains high patient satisfaction ratings.





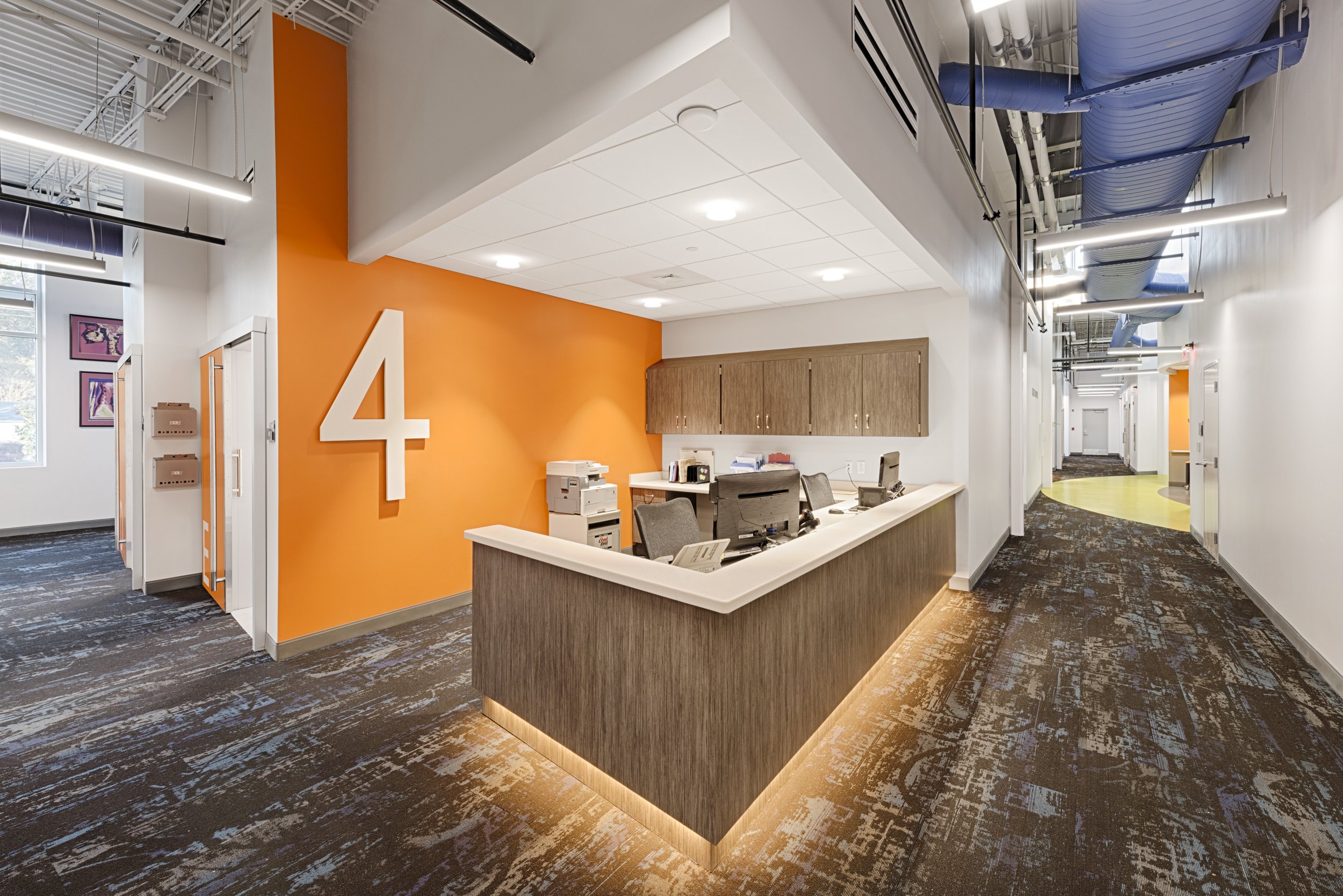



Showcase Project
Virginia Commonwealth University Health Emergency Department Center at New Kent, Virginia . 17,500 sf . $9M
A one-story building has been thoughtfully constructed to allow for future expansion to a second floor, ensuring long-term adaptability. With the nearest hospital situated over 30 minutes away, this new healthcare facility offers advanced medical services to the residents of New Kent County. It provides comprehensive emergency care, featuring 12 treatment rooms, a helipad for efficient patient transport, and state-of-the-art imaging technology to enhance diagnostic capabilities. Situated on a sprawling 7 acres at the corner of Pocahontas Trail, the center is enveloped by dense woods, creating a serene environment. The exterior design incorporates elegant wood framing trellises and terracotta-colored metal panels, which seamlessly reflect the natural surroundings. This ambitious project marked a significant first for VCU Health and has been greeted with enthusiasm and appreciation by the community it serves.



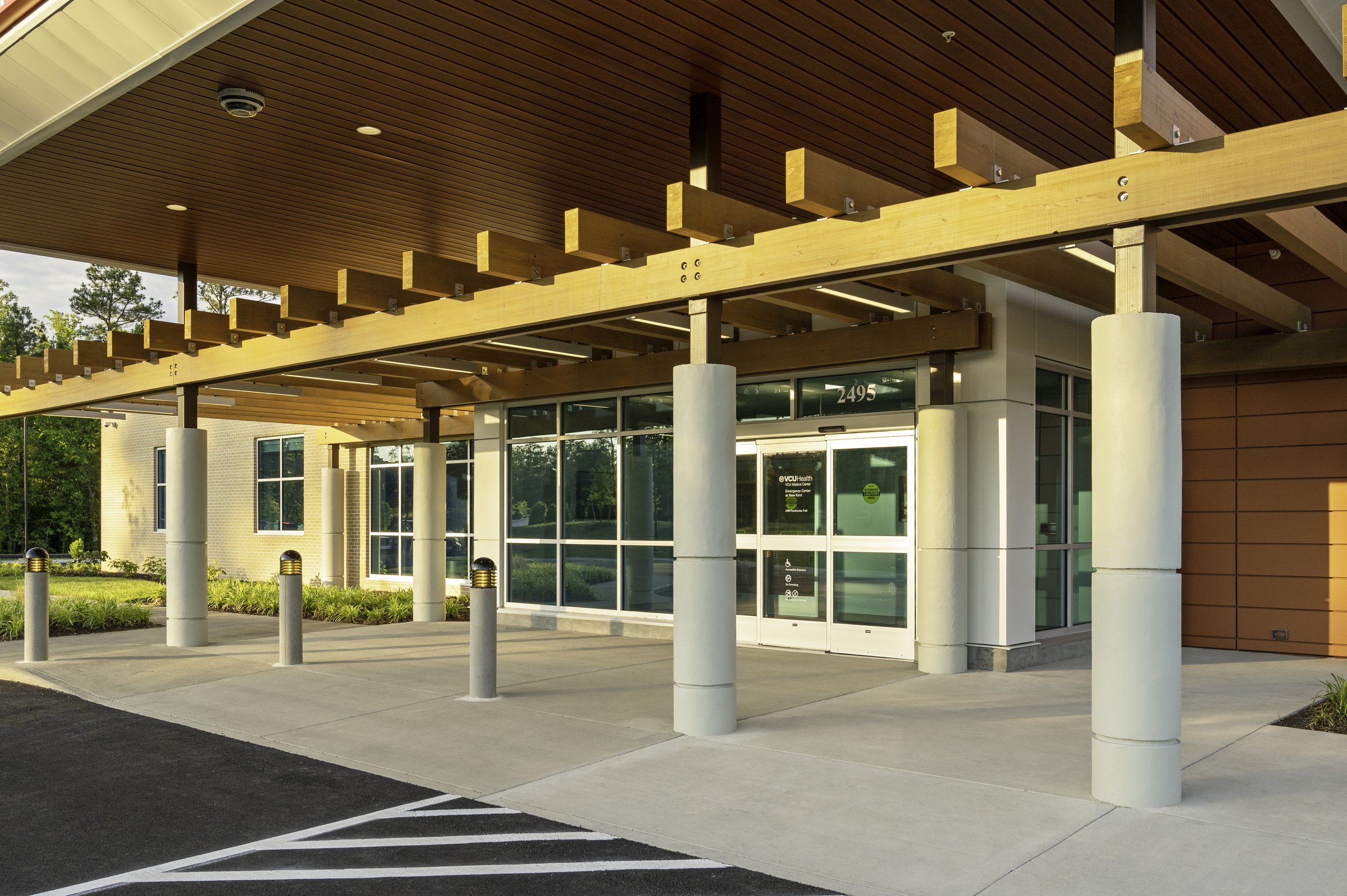


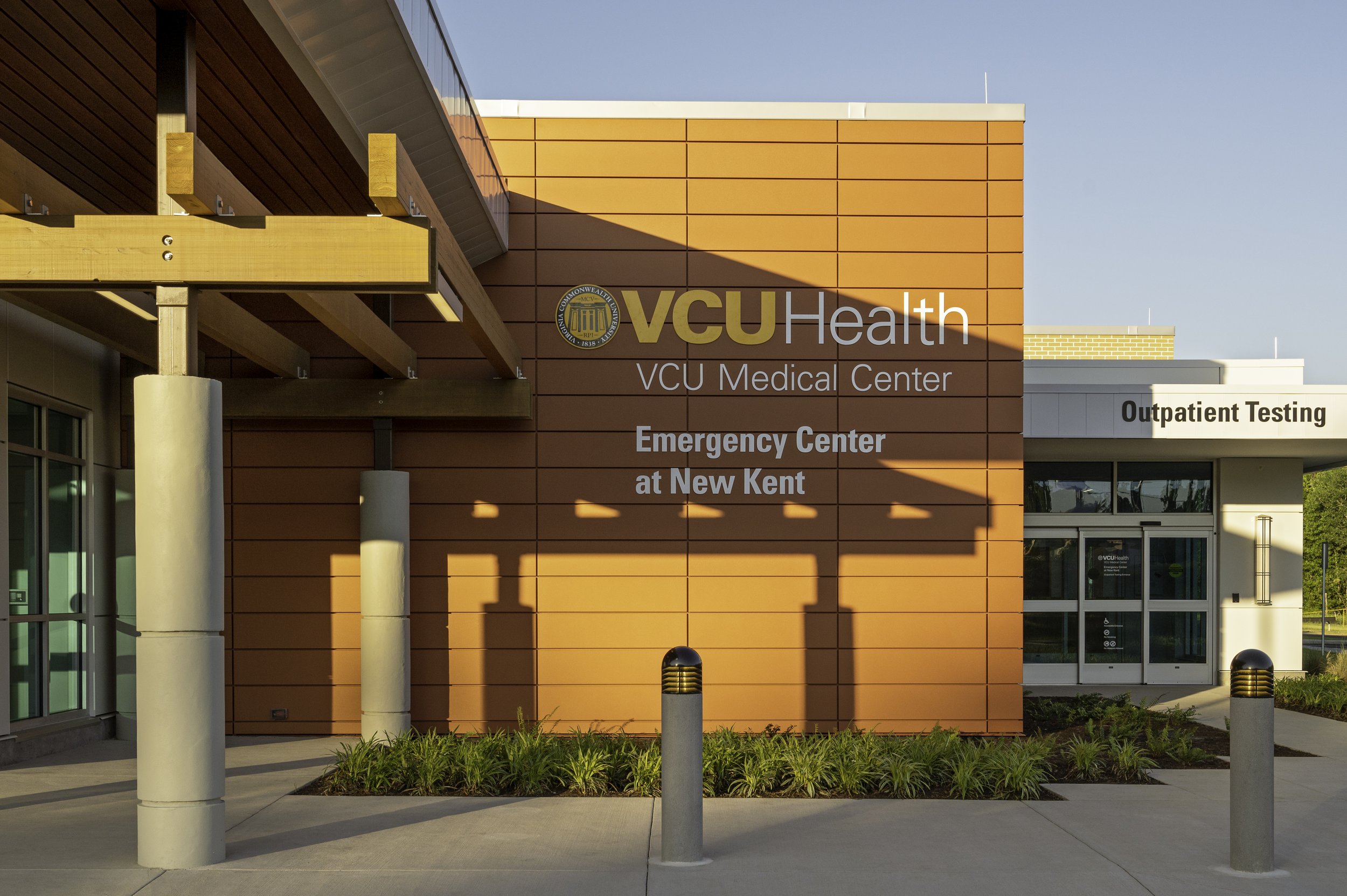

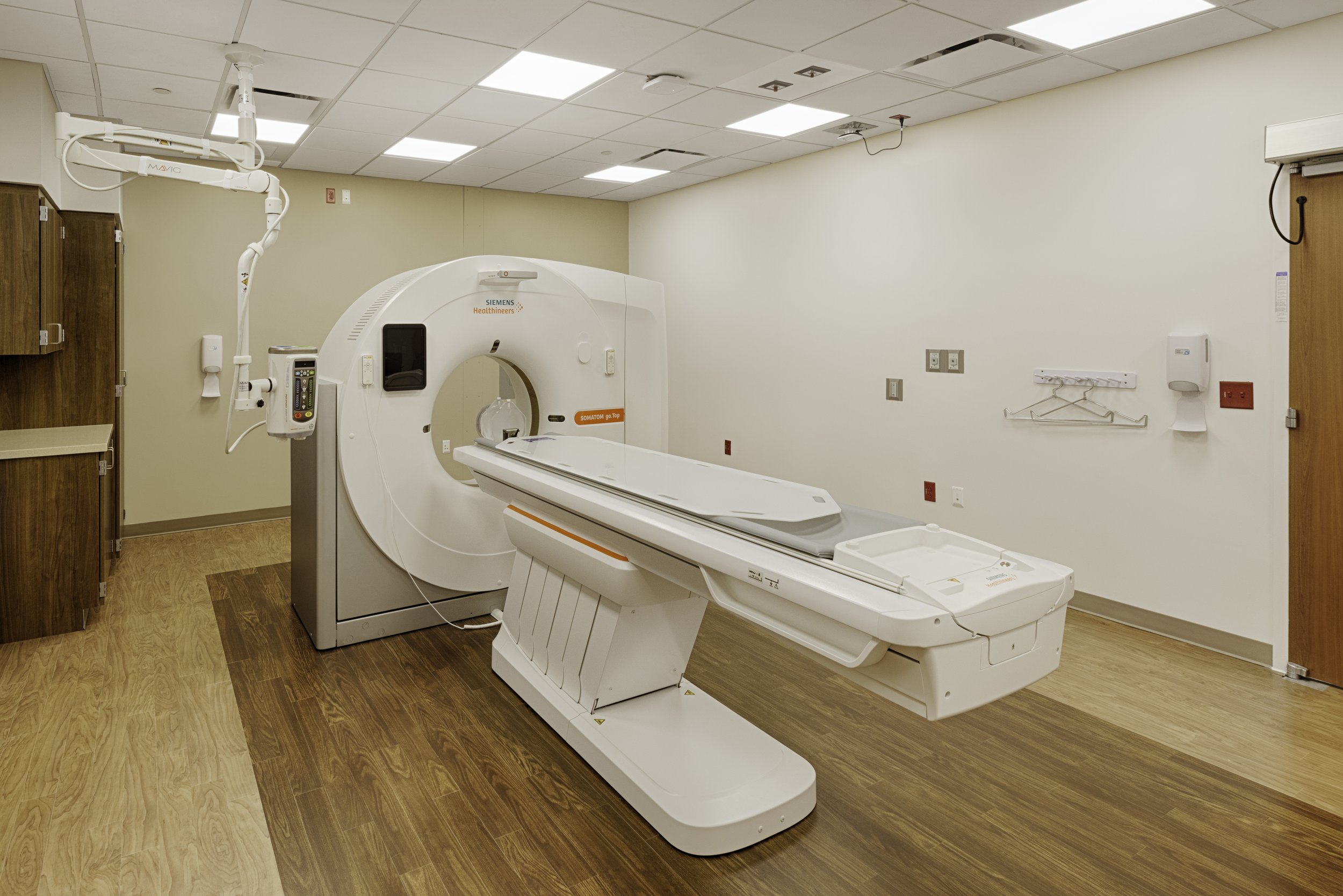

Let’s Work Together
We are always looking for new opportunities and are comfortable working internationally. Please get in touch with us to begin the dialogue on your vision.

