
Designing the Future of Healthcare Nationwide
Top healthcare architects creating modern facilities for Behavioral Health, Dental, Surgery, Pediatrics, Oncology, Radiology, Sports Medicine, Women’s Health, and more.
About
Architecture + Interior Design . Services with certified healthcare architects and interior designers
With 37 years in healthcare, we know national healthcare design well. Our team of planners, architects, and interior designers helps clients achieve their goals with creativity, value, and dedication. Our medical design skills support careful project planning. Health-focused design is more than buildings—it promotes better health through smart design. We offer innovative architectural solutions that blend function and beauty, customized for each client. Our services cover all stages: master planning, architecture, interior design, engineering, bidding, and construction management. Below are some Showcase Projects from our portfolio.
LAKE TAYLOR TRANSITIONAL CARE HOSPITAL . PEDIATRIC CARE UNIT
24 beds . 4100 sf . $2M
The 32-year-old unit was renovated with a design solution focusing on a more cheerful environment with clear delineation of each bay. The design scheme is inspired by life under the water. The children in care typically remain in their beds throughout their stay except for bathing and schoolwork. Given the children’s frequent reclining positions, the ceiling became a focal point of the design with visual interest of ring lights of various sizes and mounting styles resembling bubbles underwater. The lighting strategy was meticulously crafted to enhance the calming underwater theme using LED ring lights set up as a circadian system to help maintain wellness for the children and care providers.

BEFORE

CONCEPT RENDERING
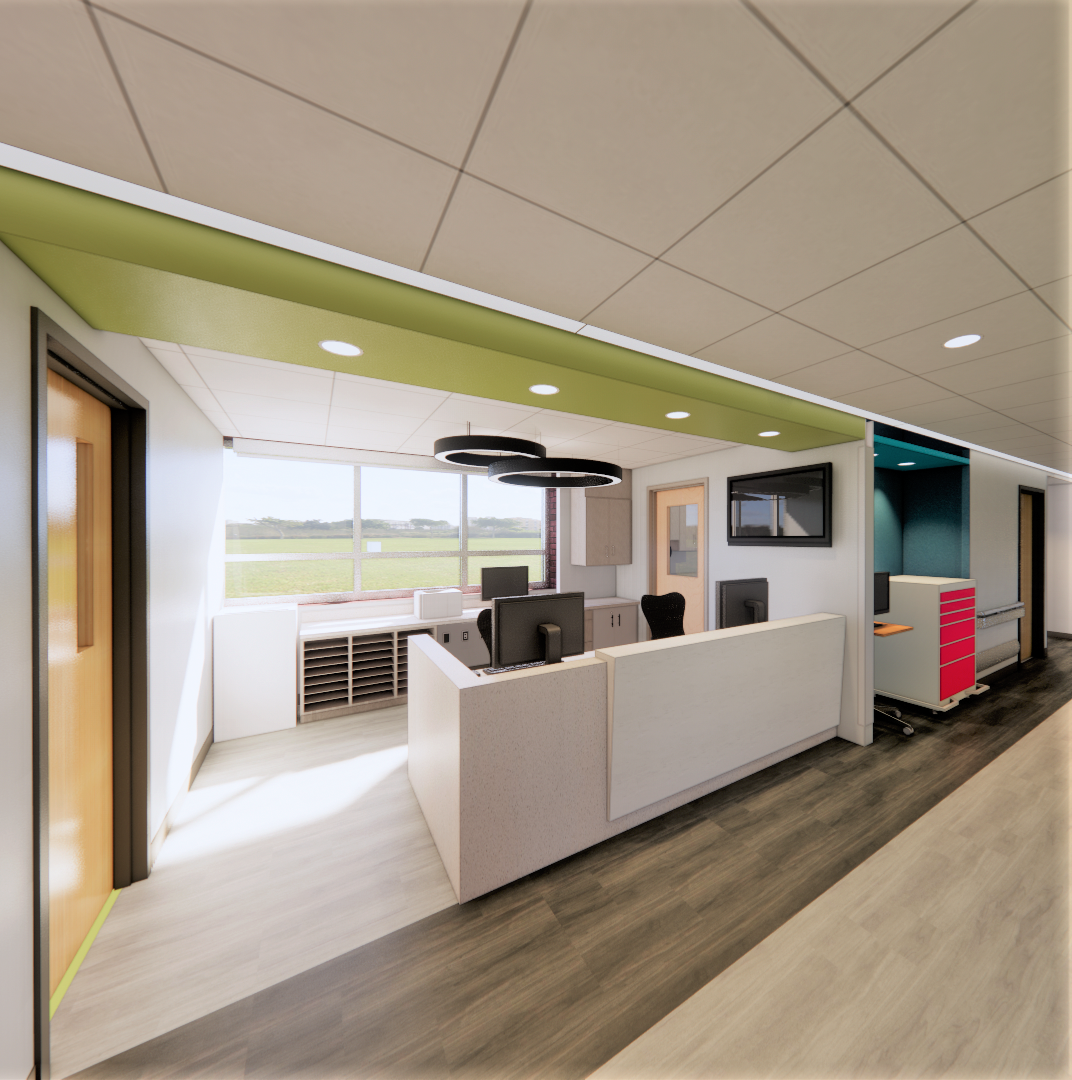
CONCEPT RENDERING

FINAL

FINAL
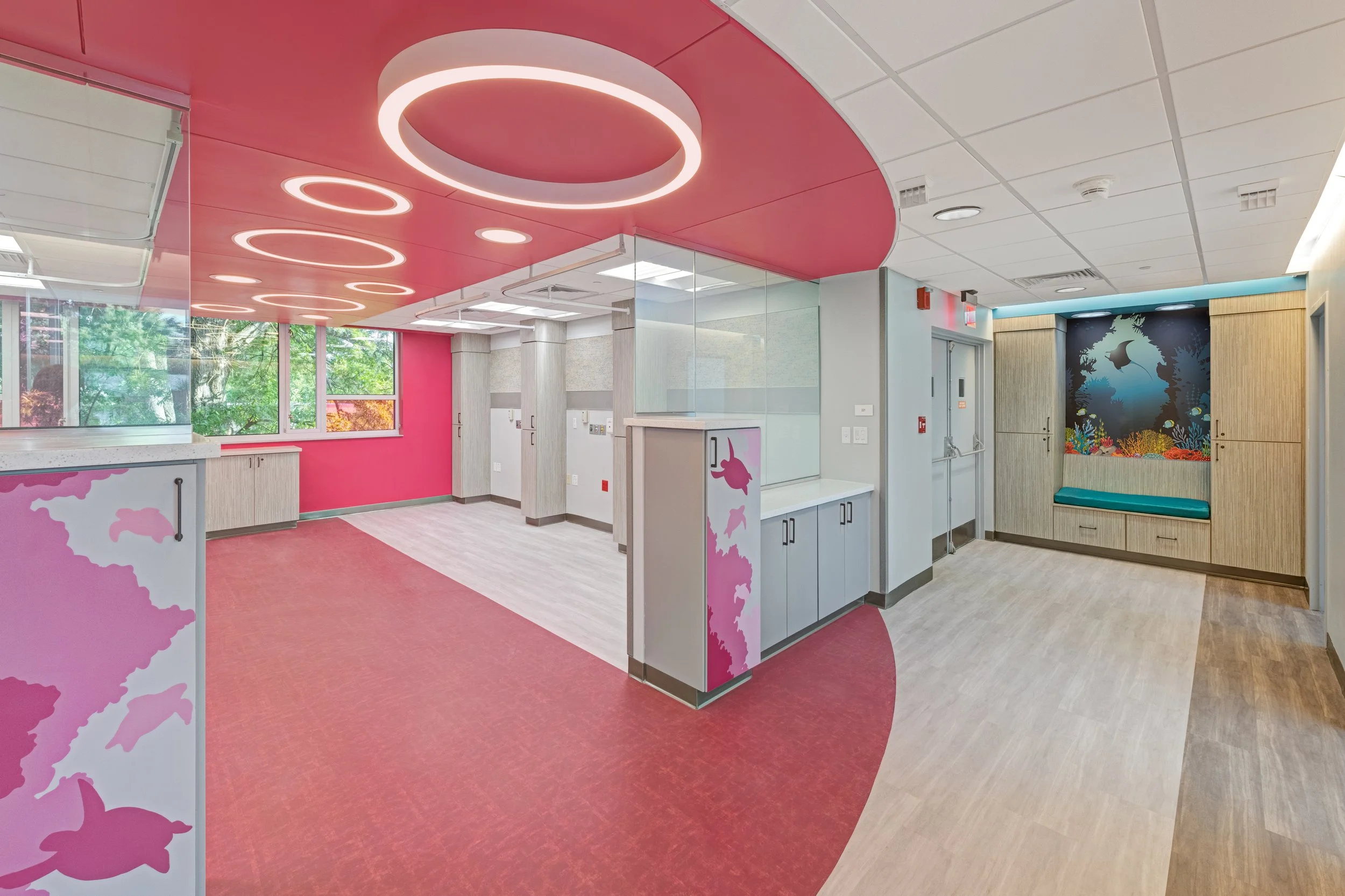
FINAL
Grady Health . ICU Unit
52 ICU beds . 30,000 sf . $25M
Grady Health has added 52 new ICU beds in Atlanta after a nearby 400-bed hospital closed. The project finished in 12 months done in phases to avoid disrupting the 8th floor Neuro ICU during plumbing work, a new vacuum pump system now allows faster progress without interruptions to patient care. The project had a fast-track completion date which was met involving strong teamwork and decision making, simultaneous work, material standards, and fixed-price contracts.
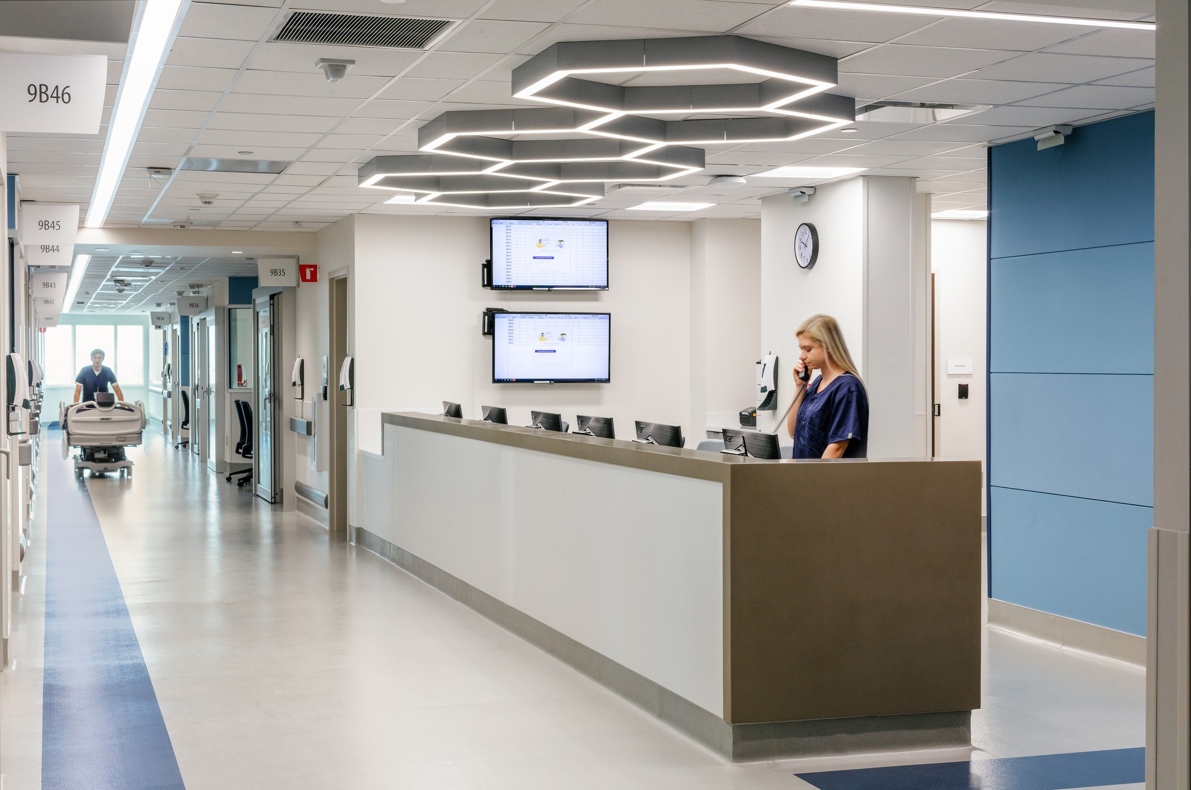

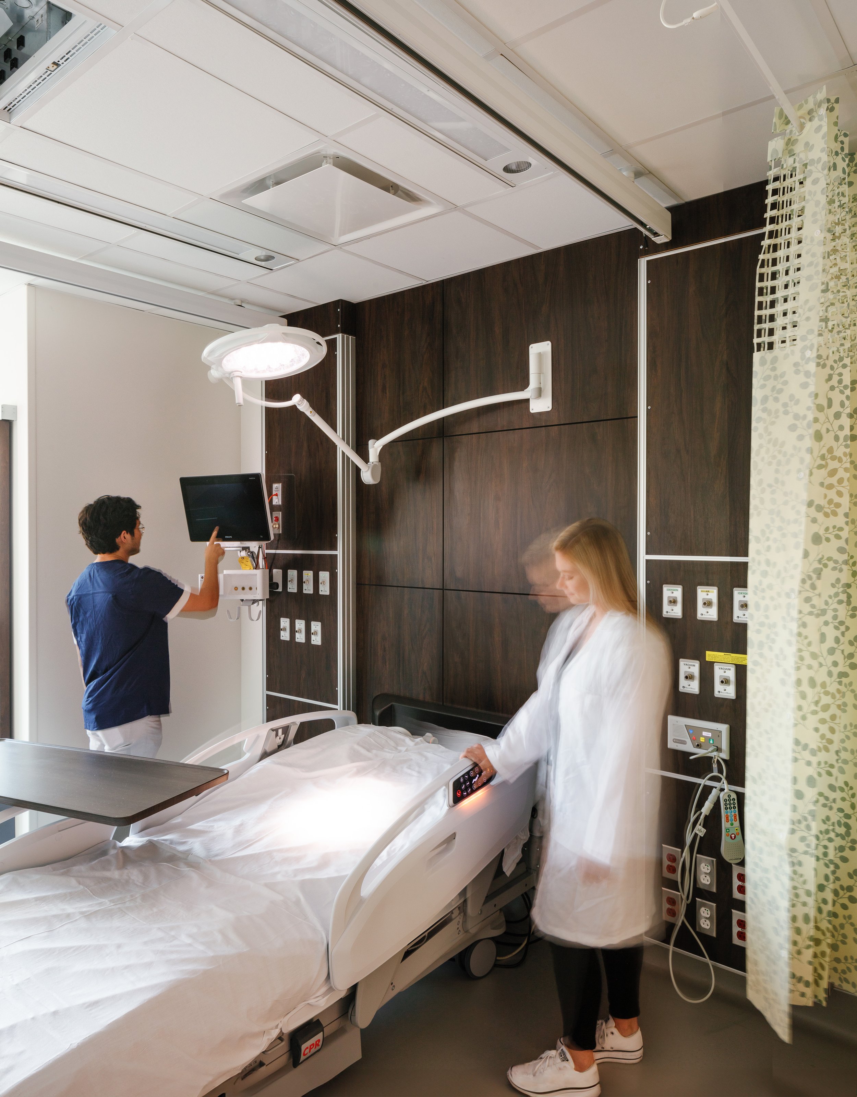
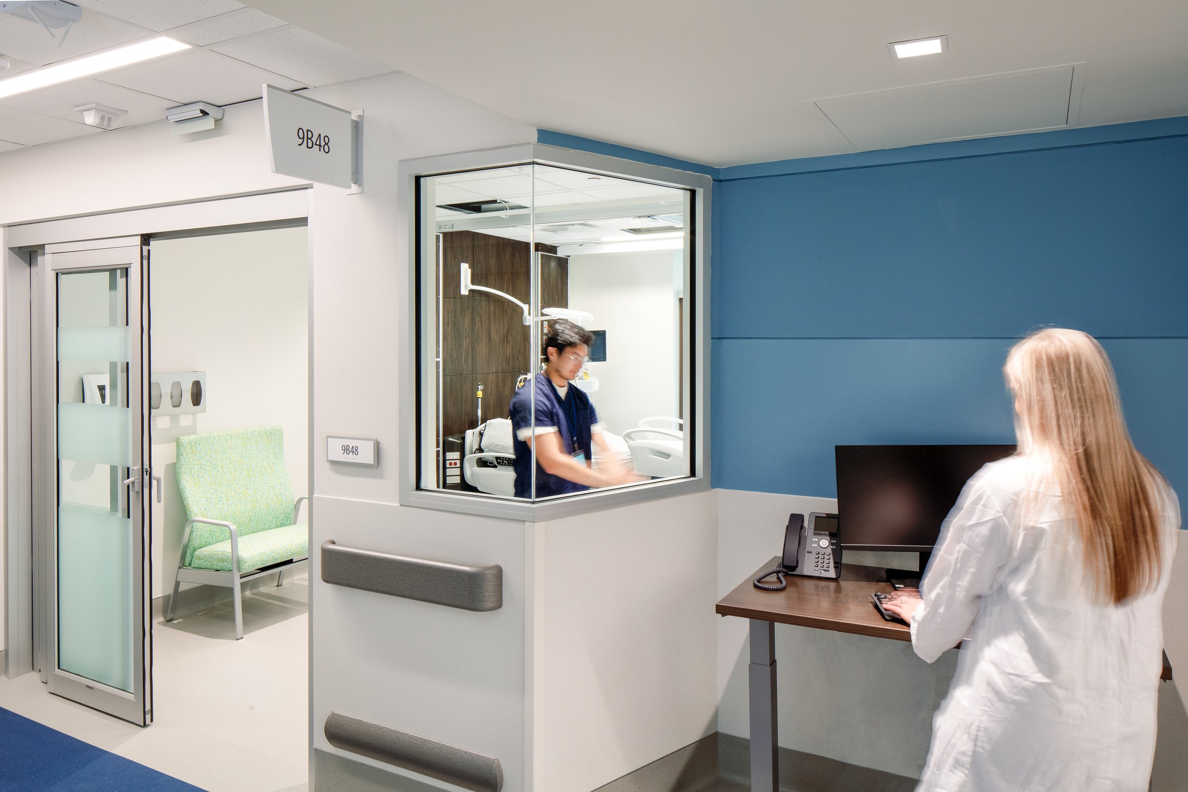

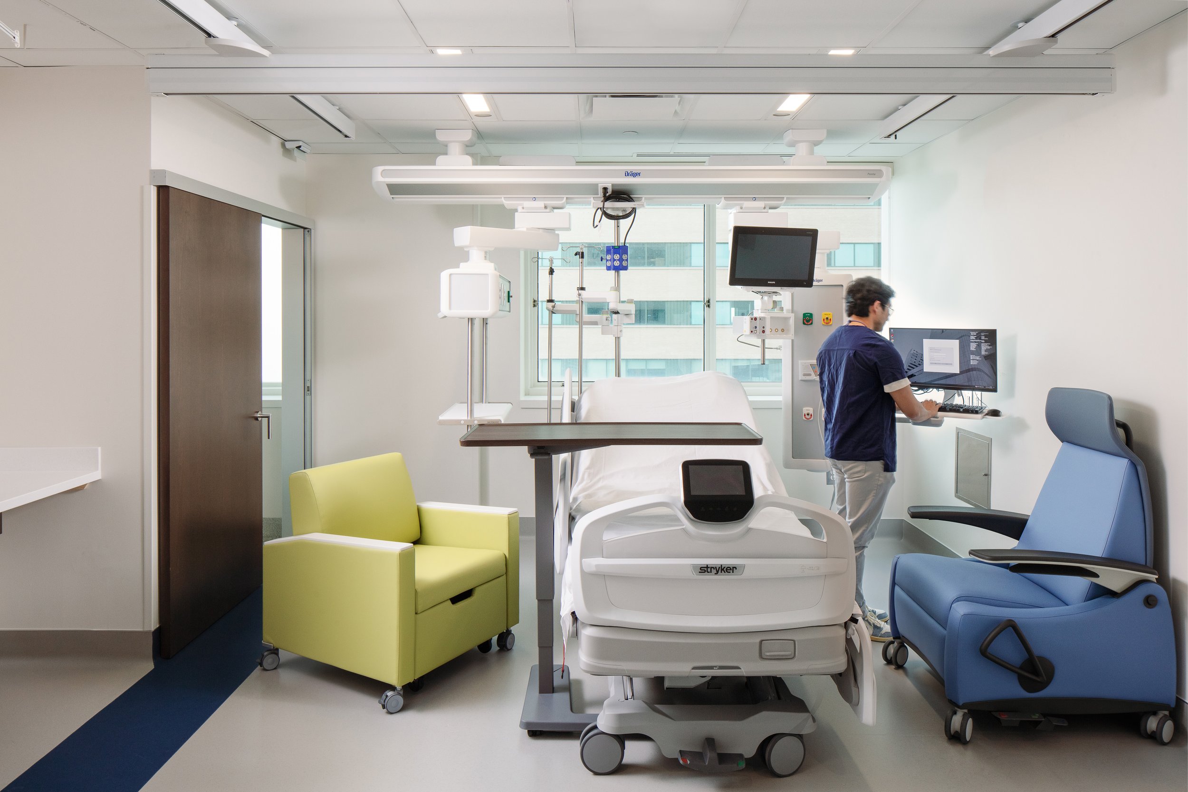
Children’s Pavilion . Behavioral Health Tower for In-patient and Out-patient Care Services
14 stories with attached parking garage . 363,915 square feet . $273 million.
The tower includes 60 pediatric inpatient beds, with 12 beds on each floor. One floor has 8 beds for children with both psychiatric and medical needs, and 4 beds for those with psychiatric and neurodevelopmental conditions like autism. CHKD aims to change pediatric mental healthcare by reducing stigma, improving access, using fewer medications and restraints, and involving families in treatment. Their focus is on helping children understand their feelings and learn coping skills. This care is rare in the U.S., showing how important CHKD’s work is.




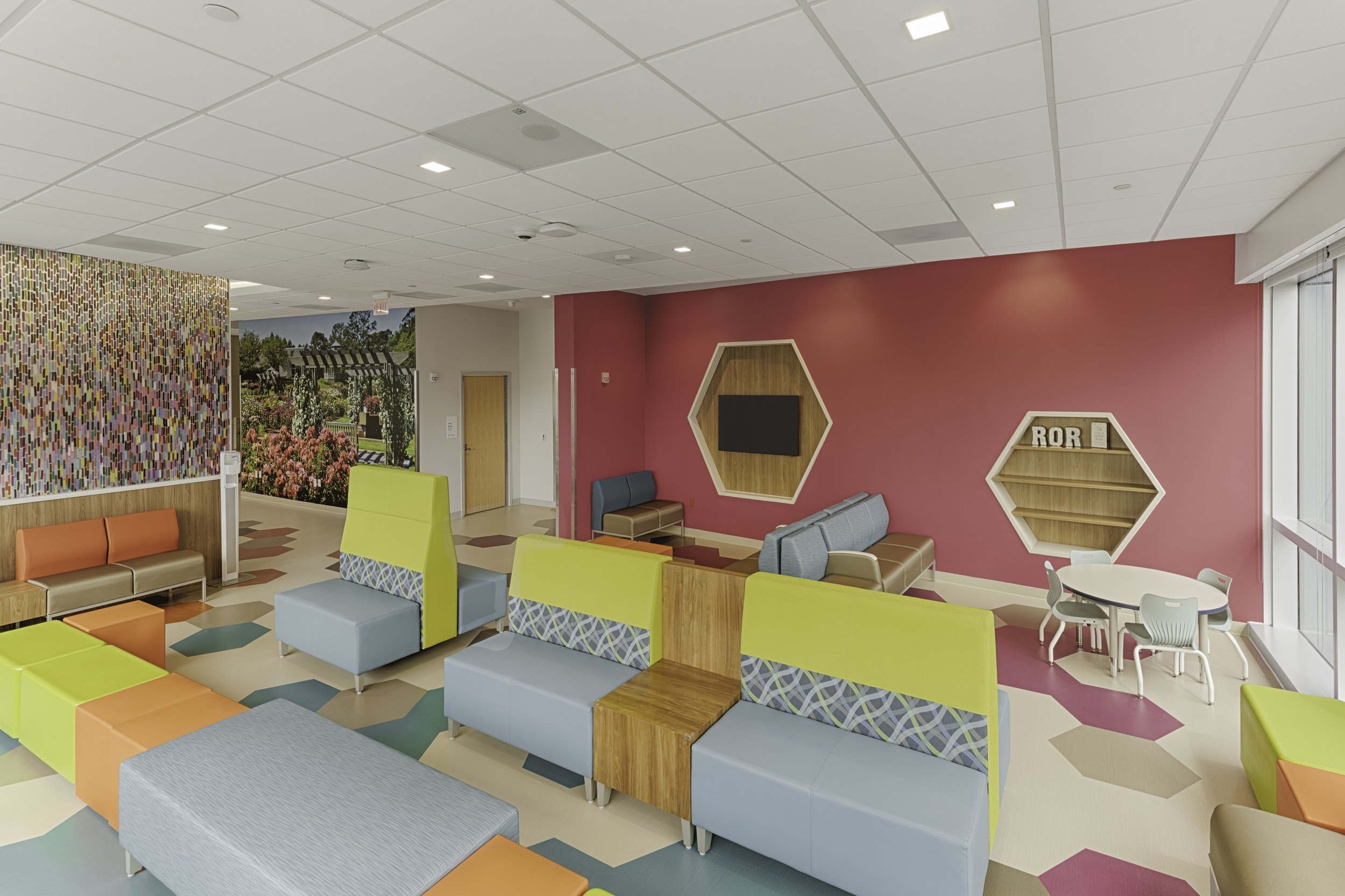


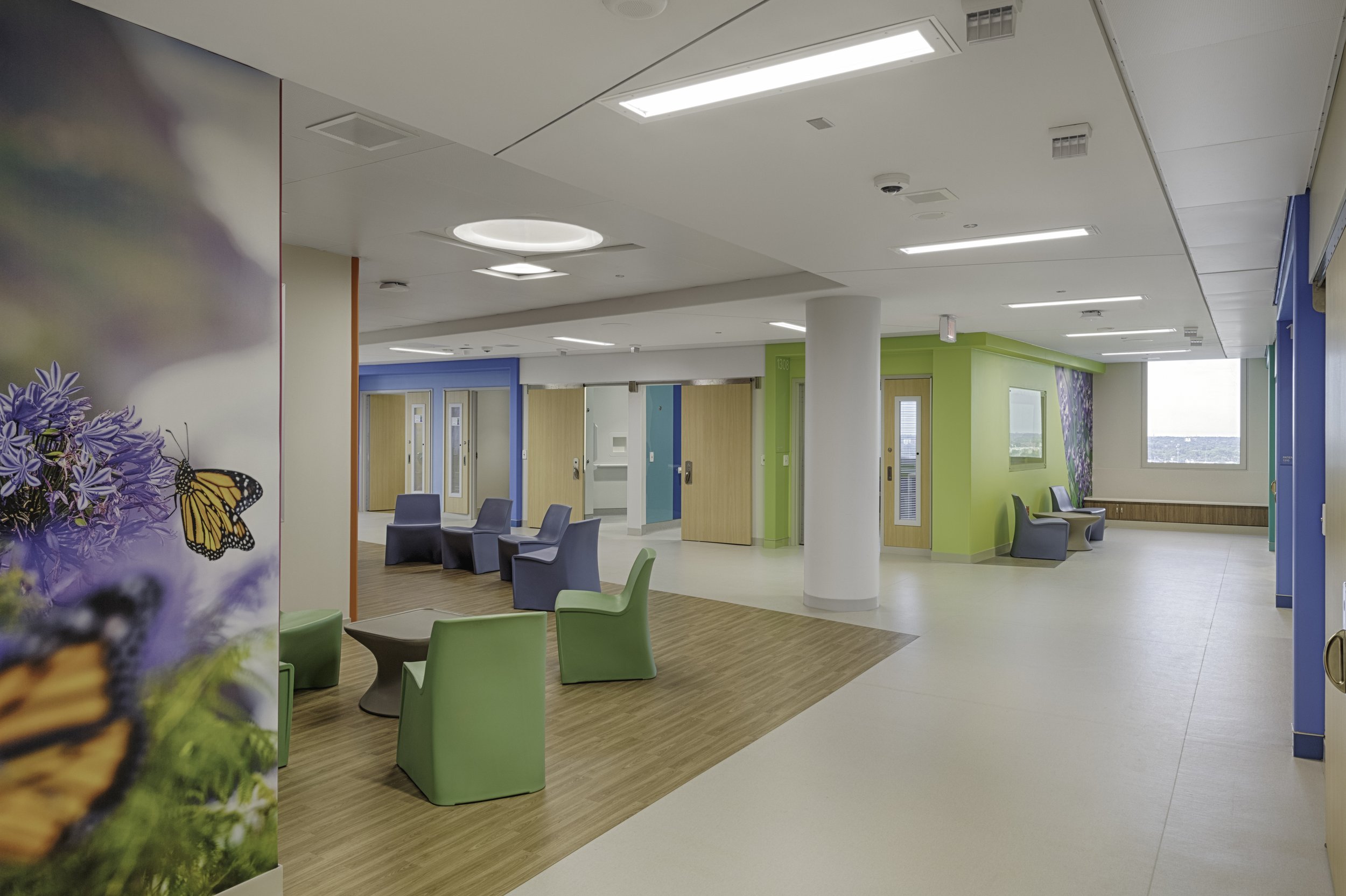
3-Story Vertical Bed Hospital Expansion with a Heart Hospital and Chiller Plant Additions
A Heart Surgical Addition . ICU Care Unit . Step Down Suite . Med Surgery Suite . Mother Baby Care Unit . New Chiller Plant with Connecting Bridge to Hospital : 133,943 sf $85M
Updating healthcare is essential today. Patients want top-quality care in a modern, inviting space that shows the provider uses the latest technology. To meet these needs, a new three-story addition was carefully built on top of the existing hospital in several phases. Patient rooms have advanced ceiling-mounted booms, keeping the floor clear around beds. This design improves safety and efficiency, allowing quick access to necessary tools and saving time during critical care.
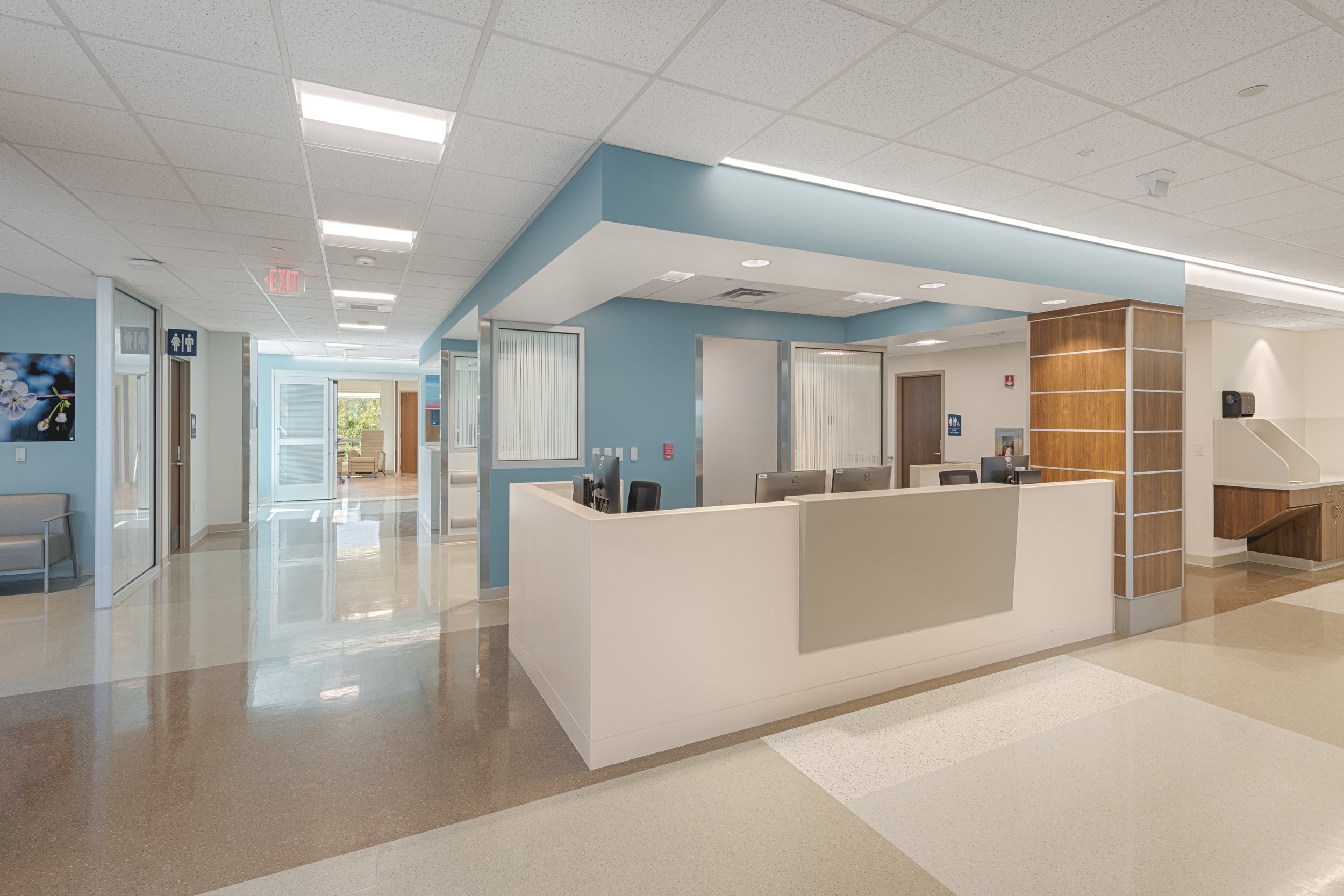





Cancer Center Addition and Renovations
2 story addition and renovations approximately 26,000 sf . $17M
Receiving a cancer diagnosis changes your life. The team wanted to remove the stress of finding trusted care from diagnosis to remission. They redesigned their care model to offer one building and one team to support patients throughout their journey. Reducing patient stress during visits was a top priority. The building includes natural daylight and a healing garden to create a calm space. Its simple design matches the hospital’s style while adding its own identity.
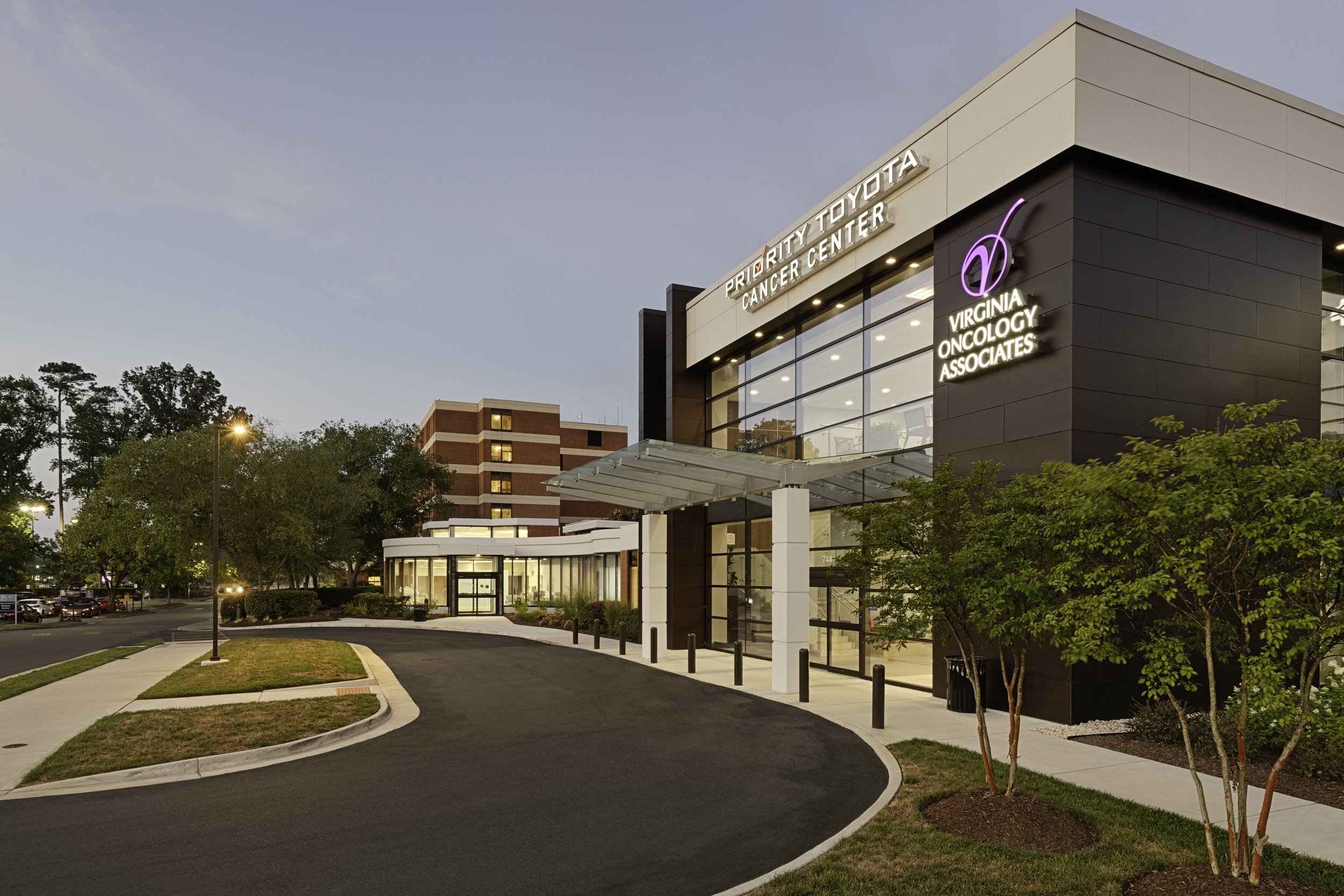




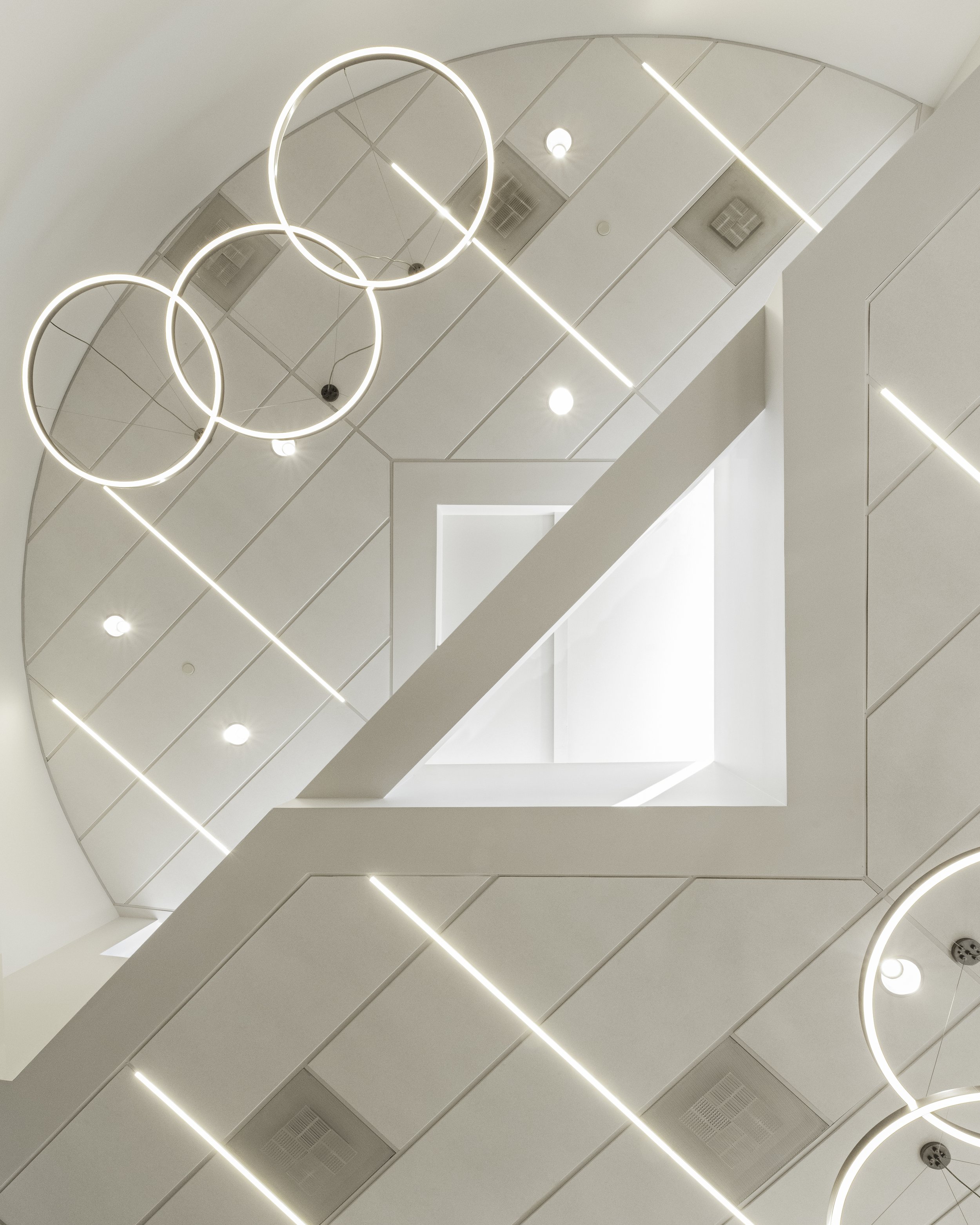

Children’s Hospital of Richmond Dental Clinic
Dental Clinic . 5,274 sf . $1.8M
We provided full architectural and interior design services for the Children's Pavilion to create a lively, child-friendly space. The design features linear and circular shapes to guide movement and improve workflow. A bold green circular ceiling element stands out in the main hallway, inviting curiosity. Floor patterns with contrasting circles mark operator stations and hand-wash sinks for easy use. The design keeps the clinic open and bright while using partial-height dental furniture and full-height walls to balance privacy and openness.

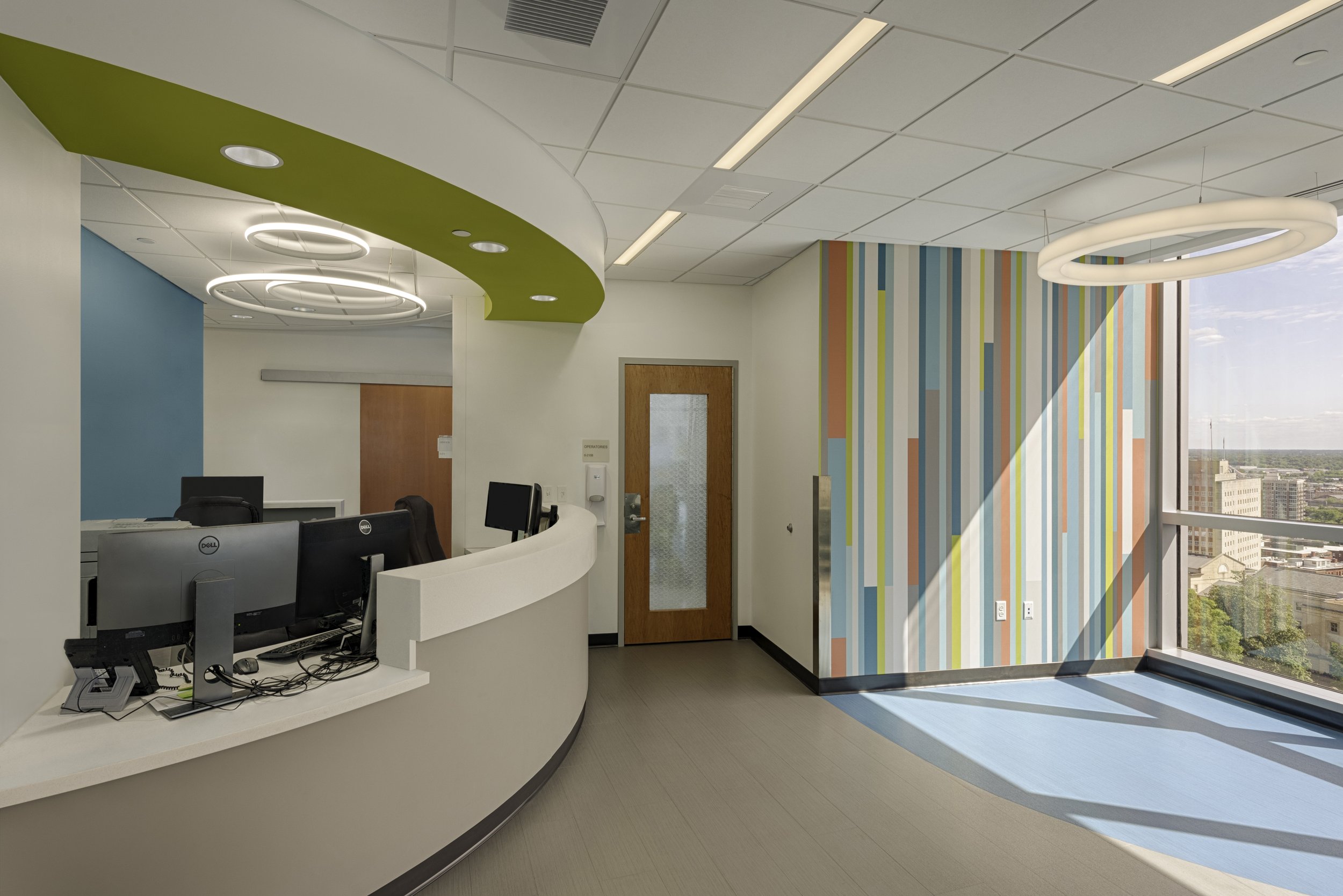
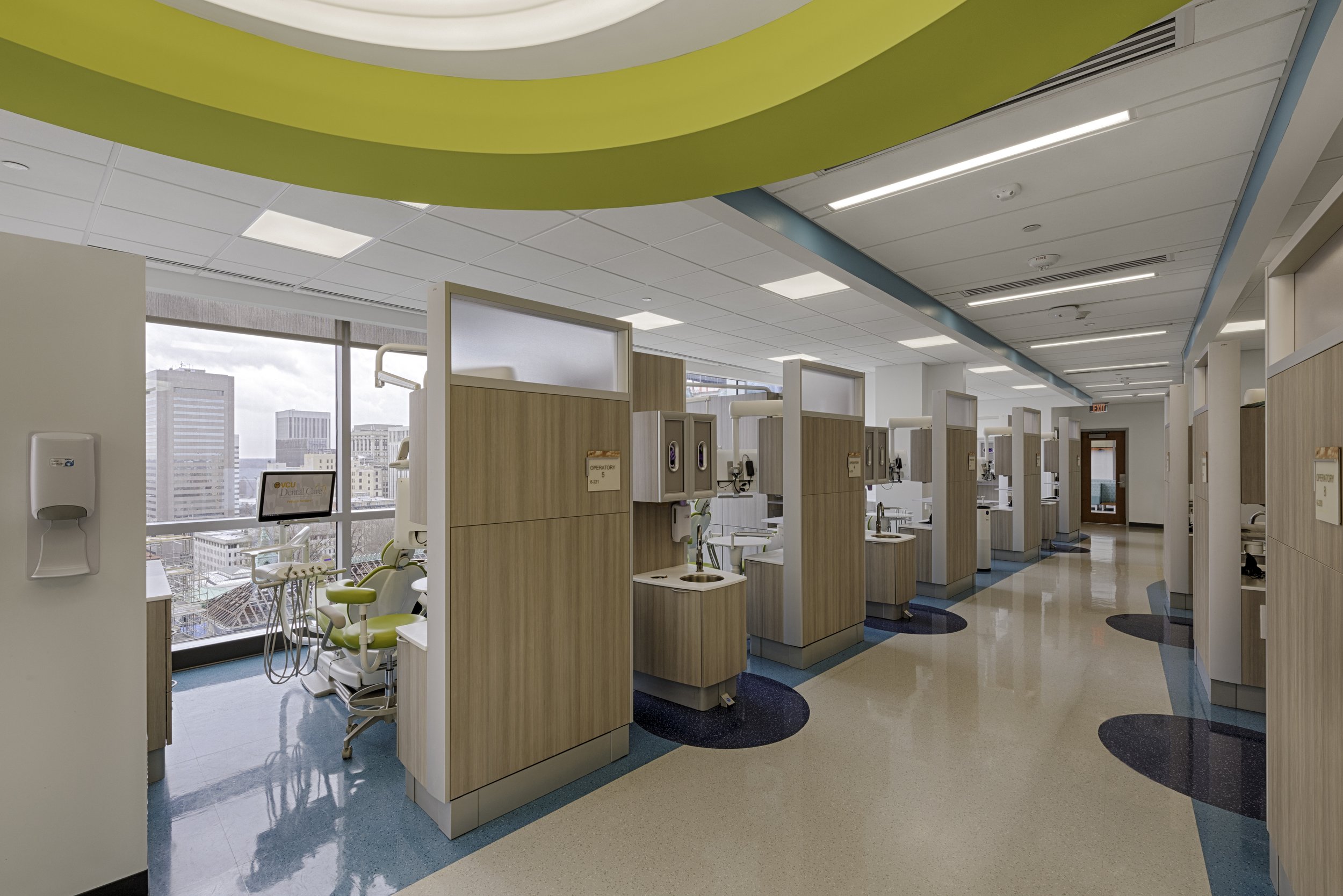

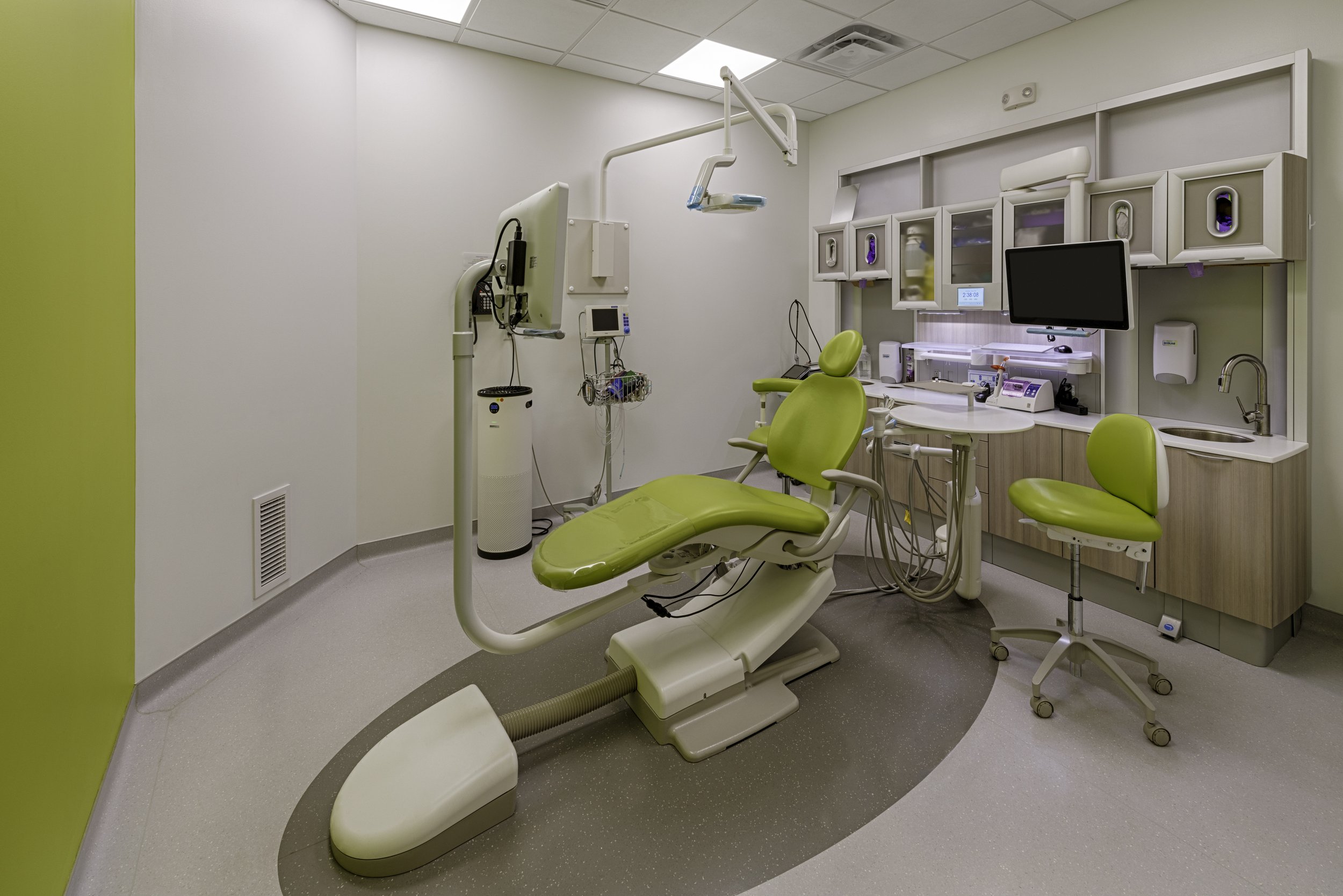
Sport Medicine Orthopedic and Spine Center
1 story . 27,000 sf . $8.5M
A medical office building provides physical therapy, radiology, spinal care, and orthopedic services. It centers around a rotunda with x-ray stations. Natural light enters through tall ceilings and windows at the entrance and rotunda. The staff corridor, with workstations near exam rooms, is inside away from outside walls. Exam rooms surround the rotunda. Administrative offices are behind check-in and connect to surgical scheduling near the x-ray area. Physical therapy is opposite the waiting area along a main corridor decorated with sports graphics visible from waiting. This corridor helps patients with walking recovery. The design uses bold colors, large graphics, varied ceiling heights, bright lighting, and exposed structure, creating a modern feel unlike typical healthcare spaces. These features improve patient experience, and the SMOC center has high patient satisfaction.




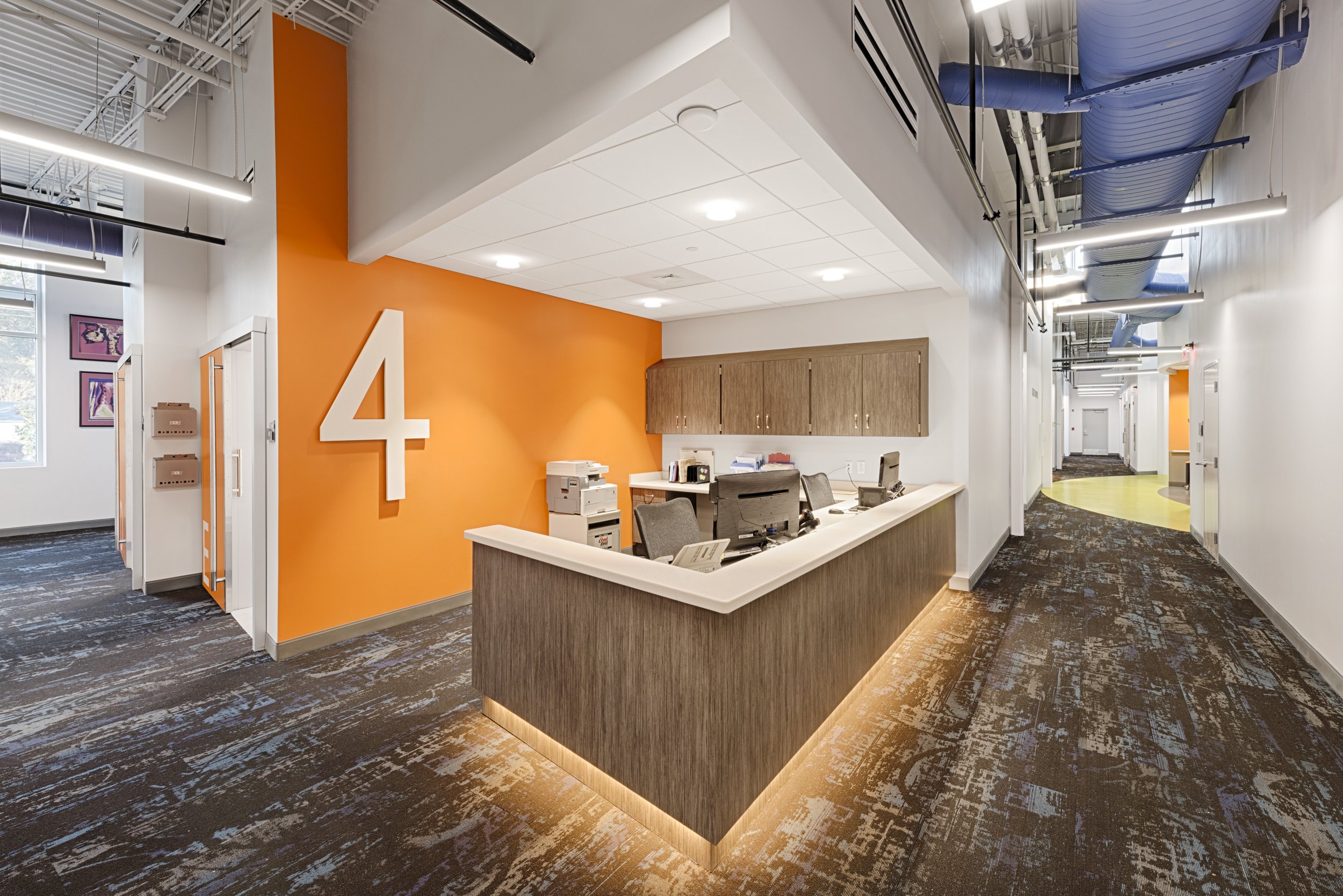

Free Standing Emergency Department Center
1 story . 17,000 sf . $9M
A one-story building was built to allow adding a second floor later, making it flexible for the future. Since the nearest hospital is more than 30 minutes away, this new healthcare center brings advanced medical services to New Kent County residents. It offers full emergency care with 12 treatment rooms, a helipad for quick patient transfer, and modern imaging tools for better diagnosis. Located on 7 acres at Pocahontas Trail, the center is surrounded by thick woods, creating a peaceful setting. The outside features wooden trellises and terracotta-colored metal panels that blend with nature. This project is VCU Health’s first of its kind and is warmly welcomed by the local community..


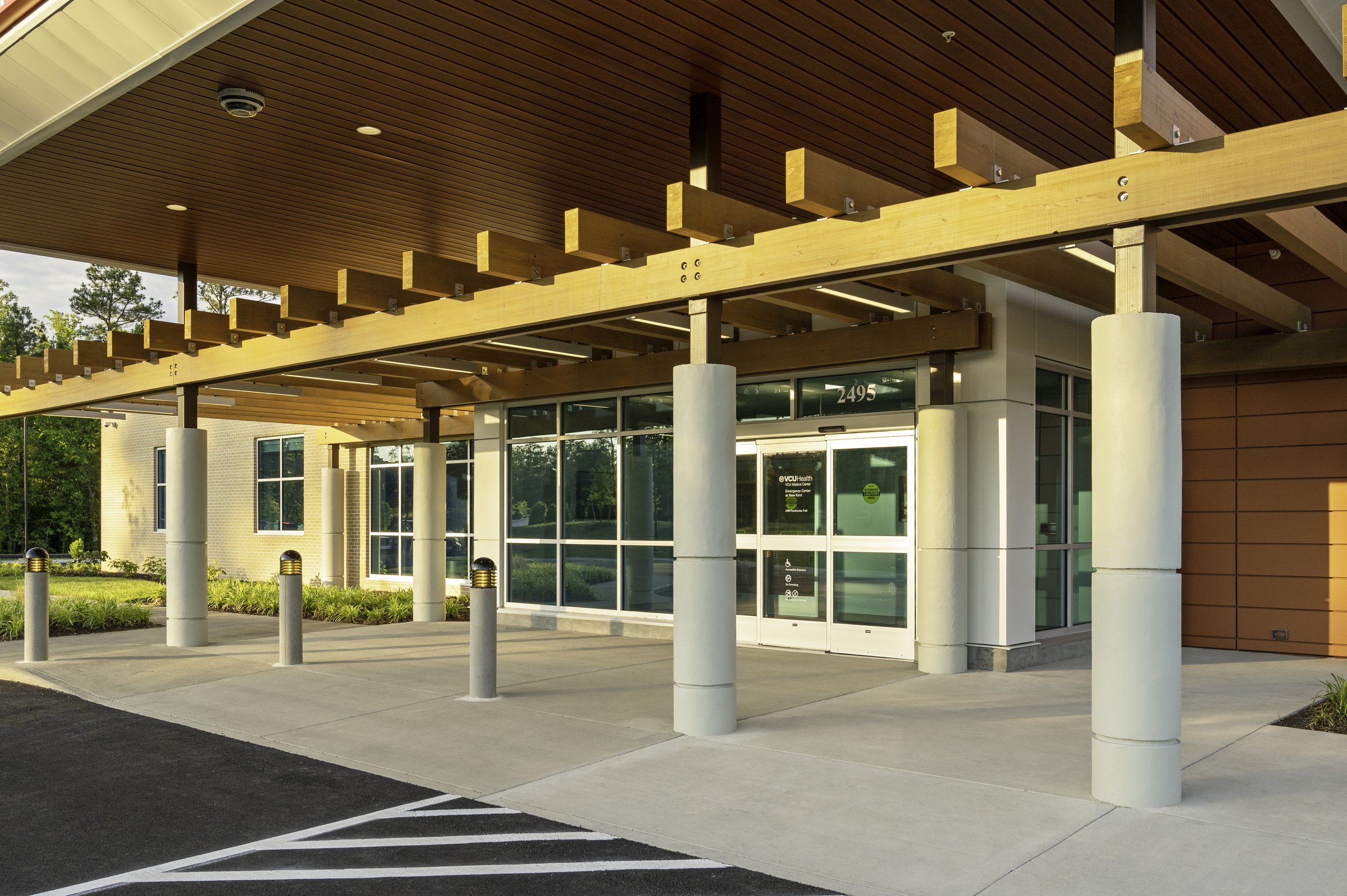

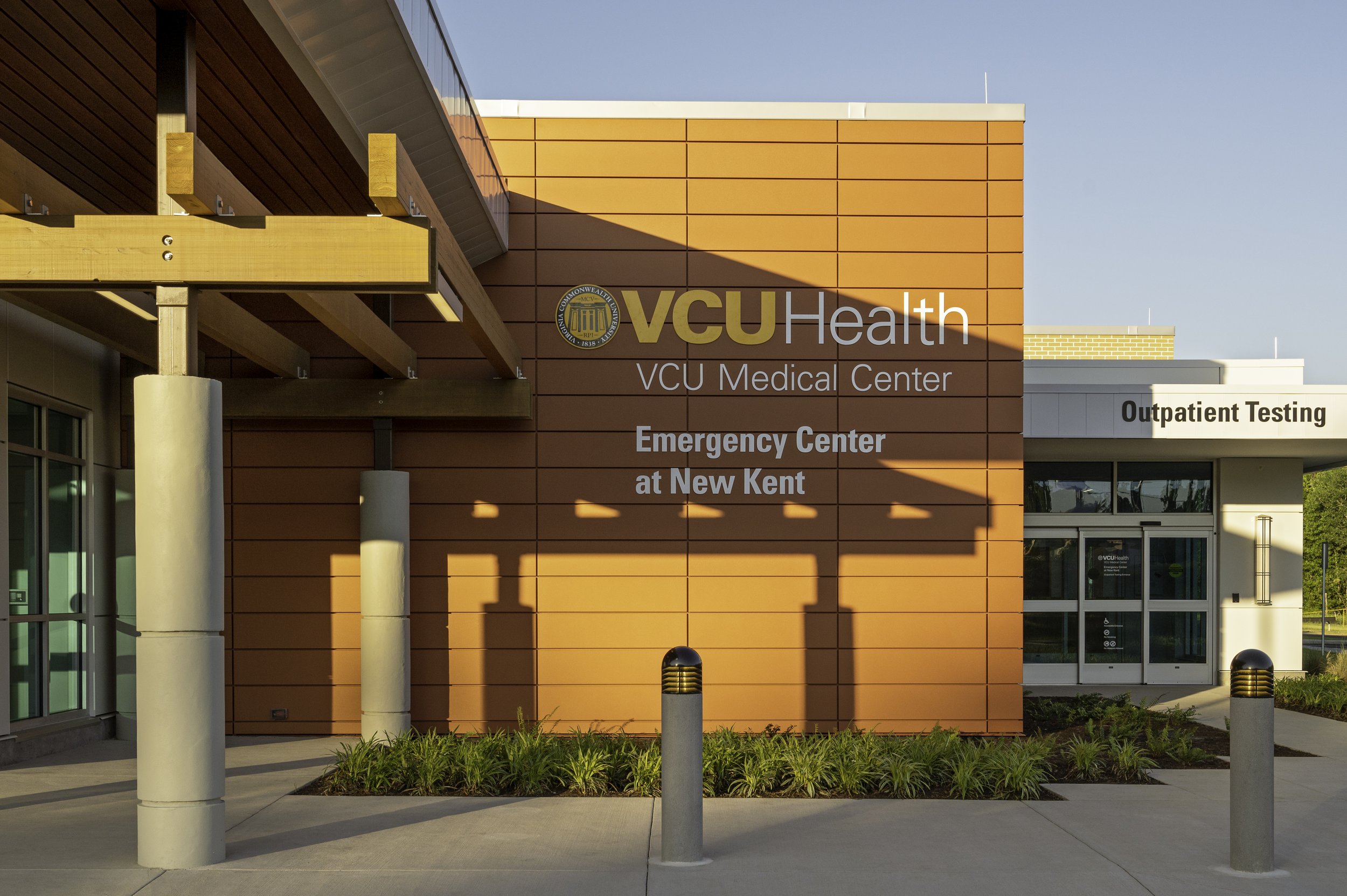
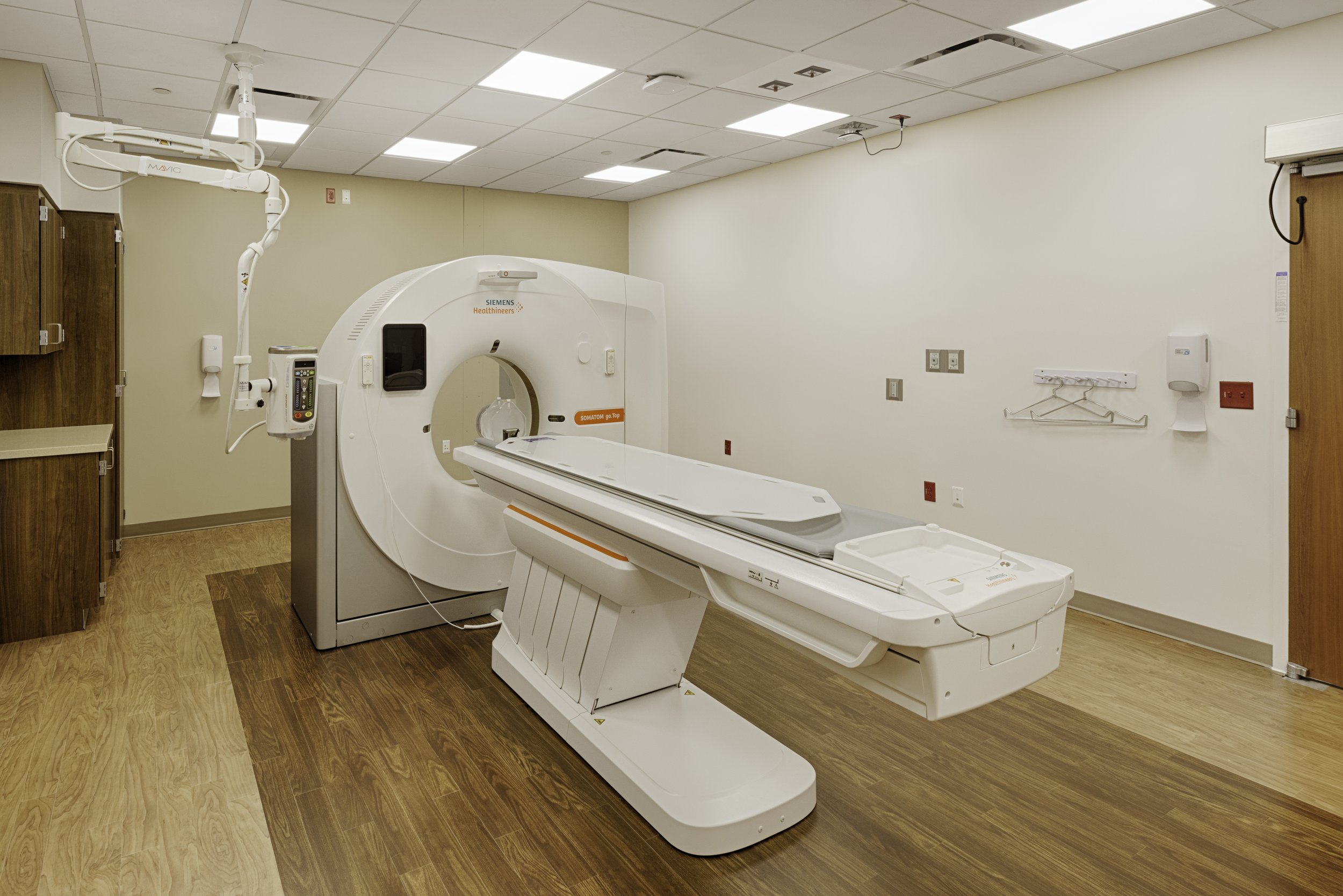

Let’s Work Together
We are always looking for new opportunities and are comfortable working internationally. Please get in touch with us to begin the dialogue on your vision.

